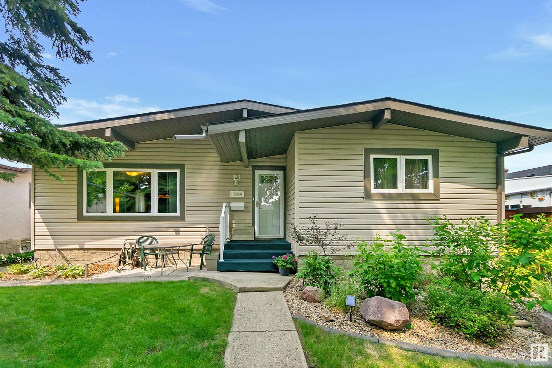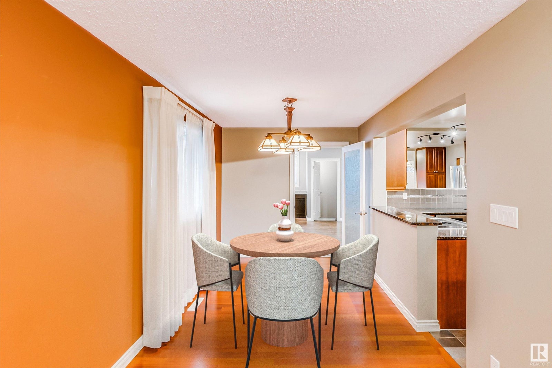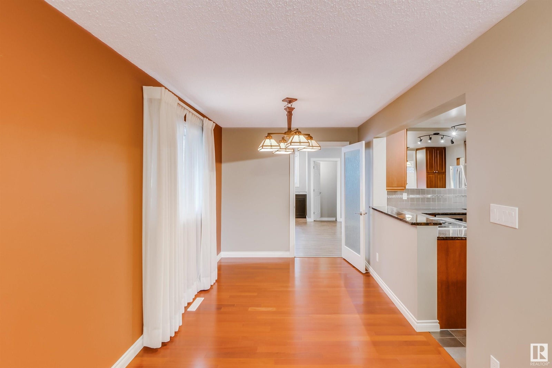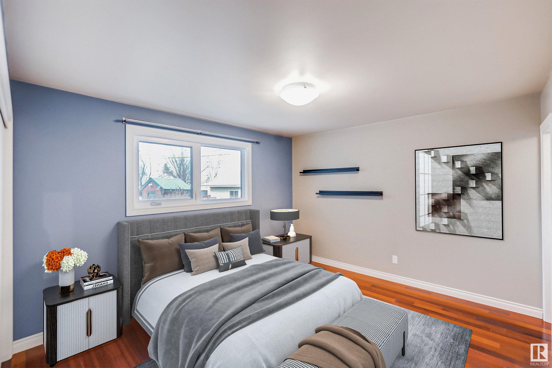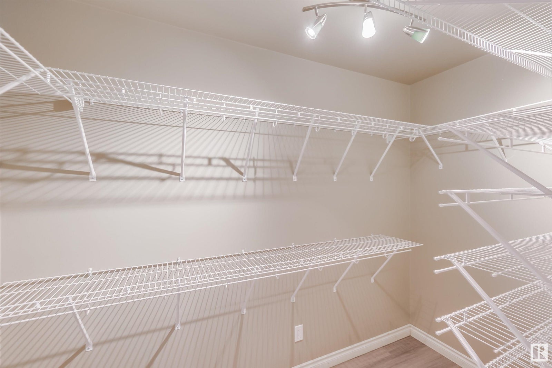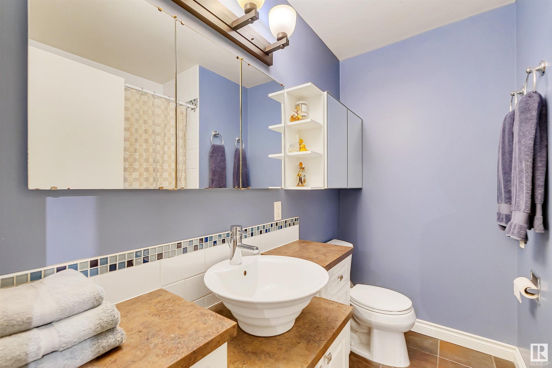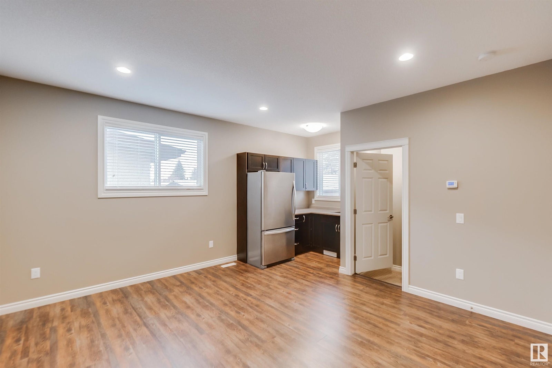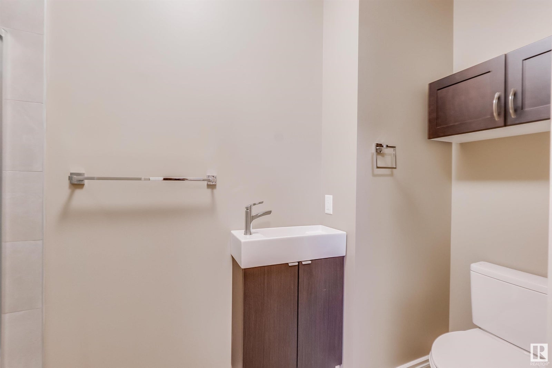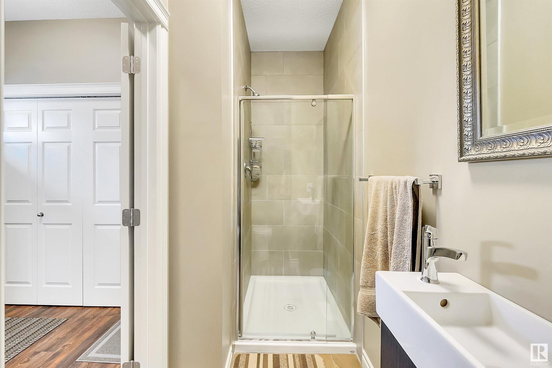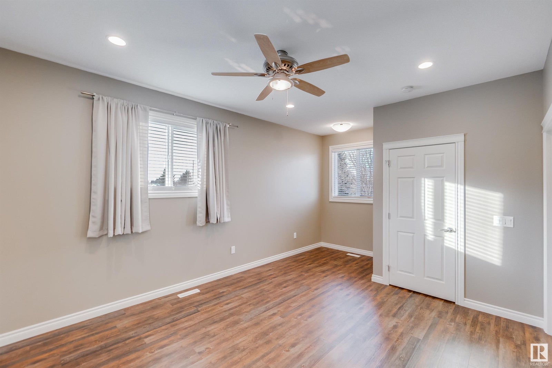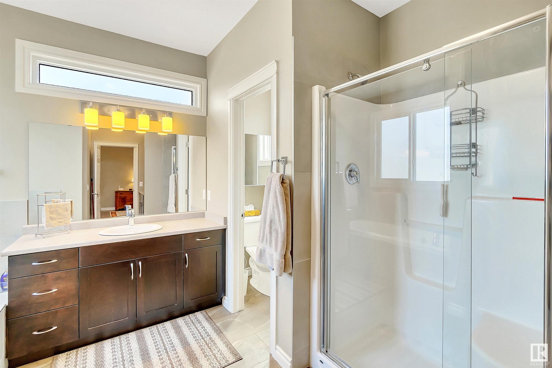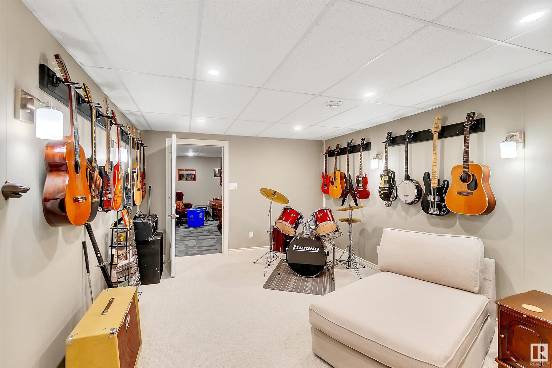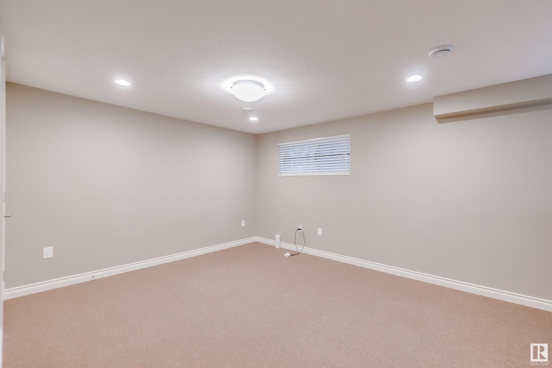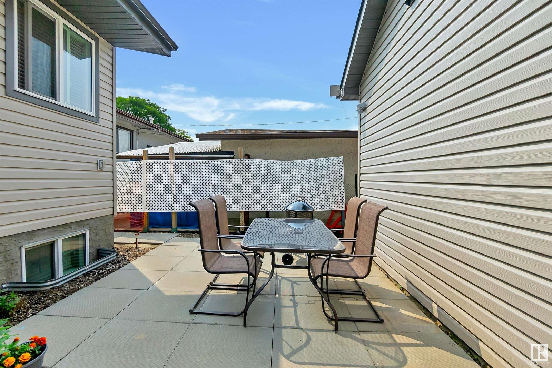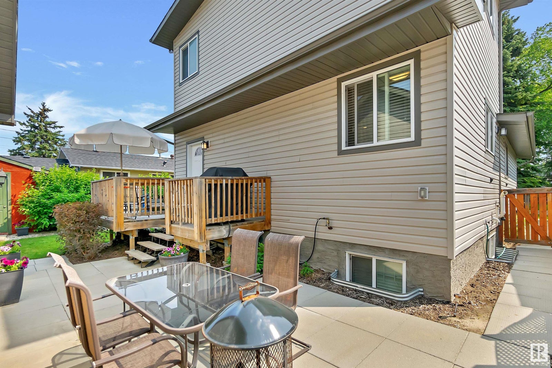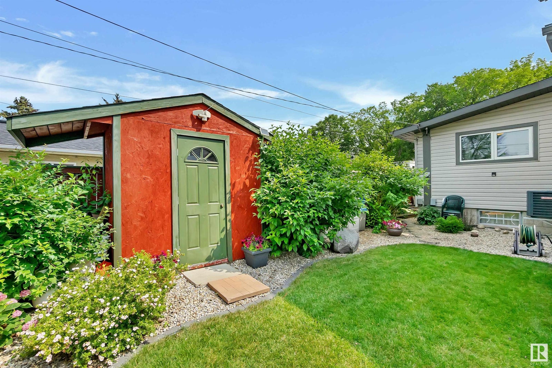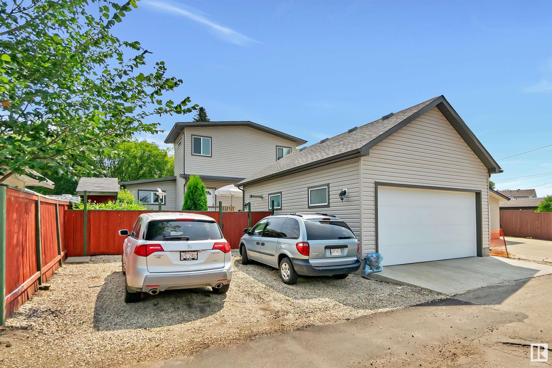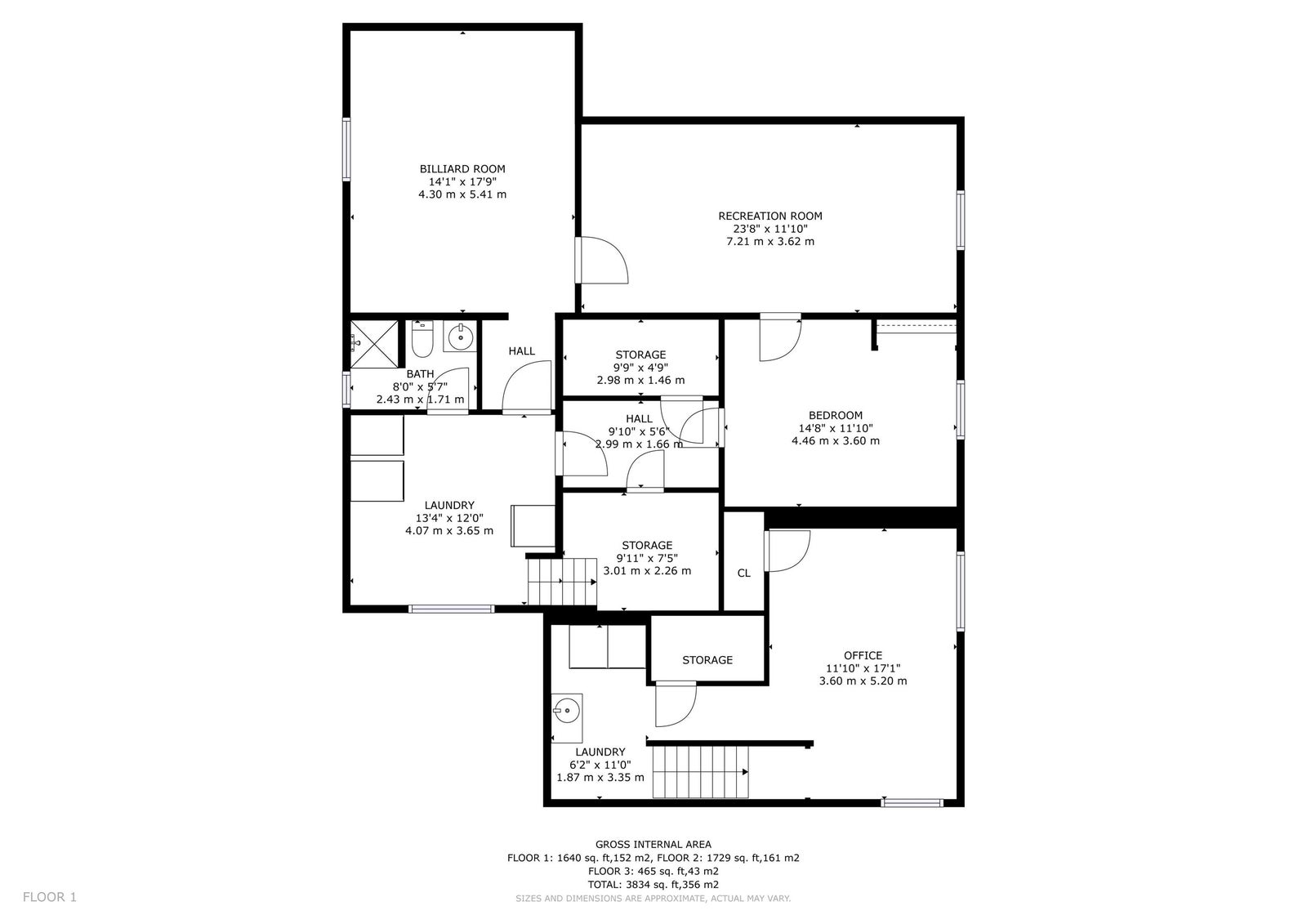Welcome to the heart of Greenfield, on the ONLY tree lined street in the neighborhood. Upon entering this well maintained & extensively renovated home, you are greeted w/ a spacious living room flowing into dining/kitchen space. Kitchen features maple cabinets, SS appliances & pass through to living room w/ breakfast bar. A spacious family room w/wet bar and full bath are next to the dining room. Main floor primary bedroom w/2 pc ensuite with another bedroom (easily converted back to 2 bedrooms = 3 bedrooms) complete the main floor. Moving to the 2nd floor, another primary suite (could be used as an add’l flex space until kids are older) incl a walk-in closet & spa ensuite. The HUGE basement incl rec rooms, add’l bed/bath, dual laundry areas & ample storage. Low maintenance backyard, with gravel pad for two cars. OZ double detached garage w/220V power, gas heat, 10’ ceilings, 8’x18’ door & 2pc bath. Design allows separate cooling/heating of bungalow and extension. Walk to all schools, spray park & MORE!
Address
3624 113B ST NW
List Price
$629,900
Property Type
Residential
Type of Dwelling
Detached Single Family
Style of Home
1 and Half Storey
Area
Edmonton
Sub-Area
Greenfield
Bedrooms
4
Bathrooms
6
Floor Area
2,196 Sq. Ft.
Year Built
1980
MLS® Number
E4382965
Listing Brokerage
RE/MAX River City
Basement Area
Full
Postal Code
T6J 1L5
Site Influences
Fenced, Golf Nearby, Landscaped, Public Transportation, See Remarks, Ski Hill Nearby, Treed Lot


