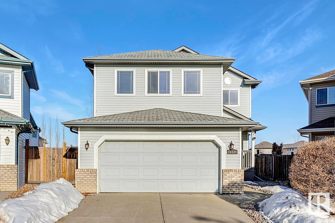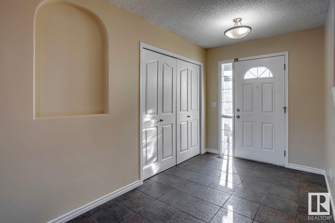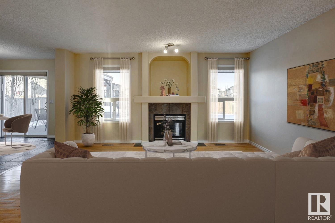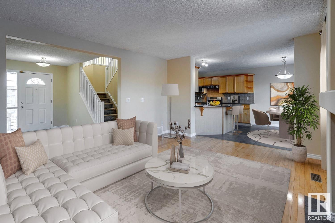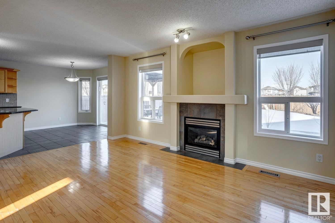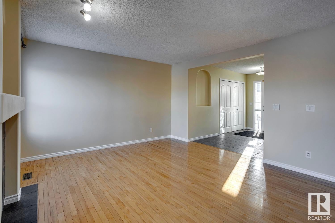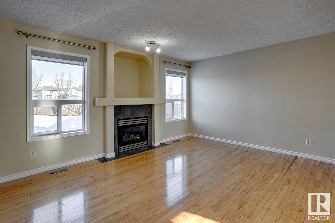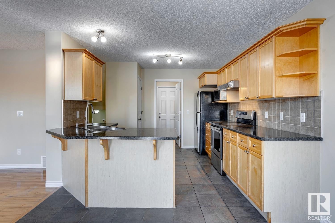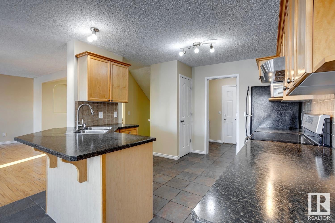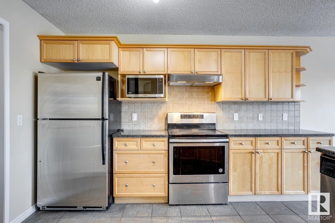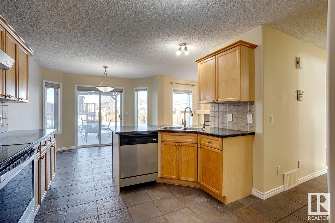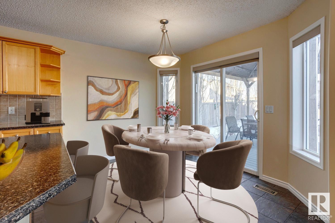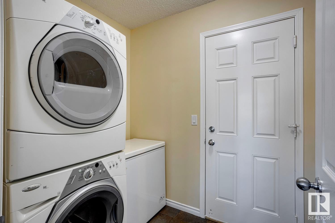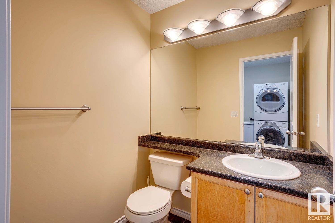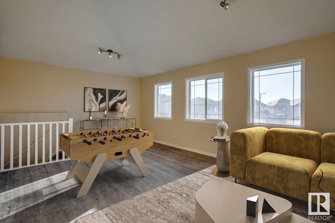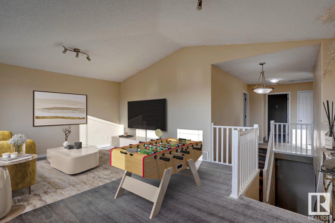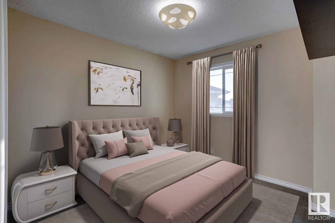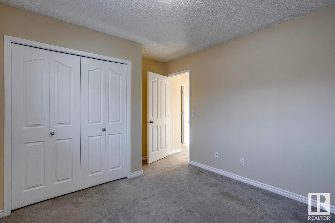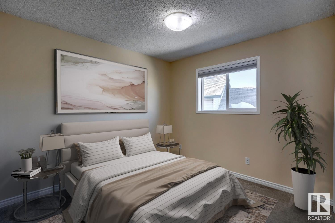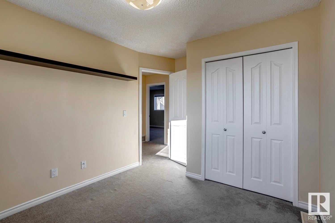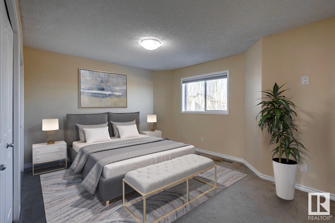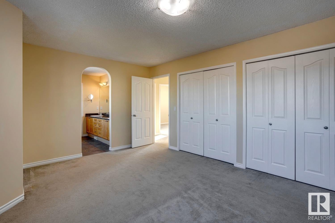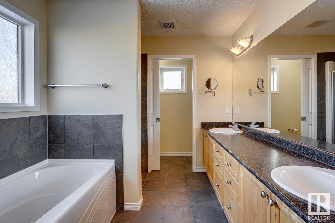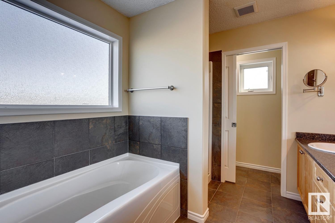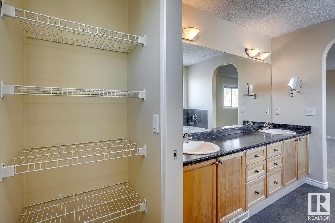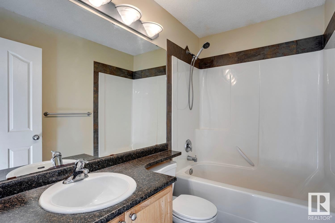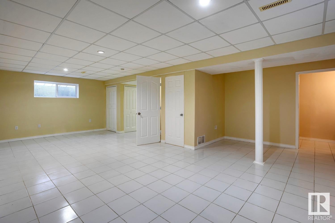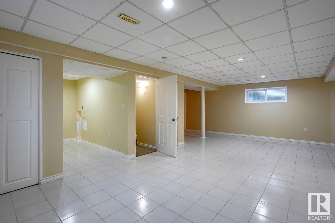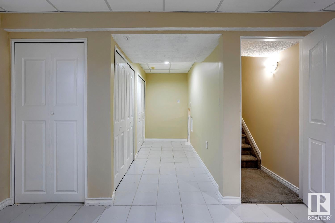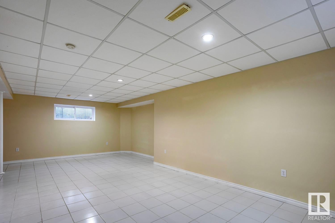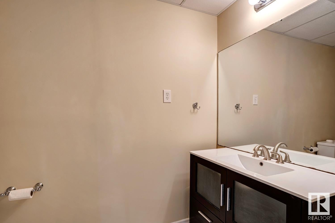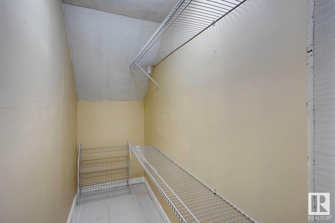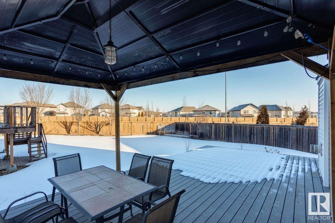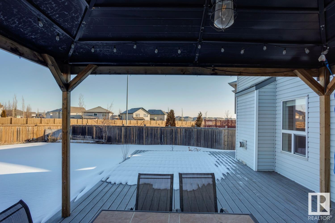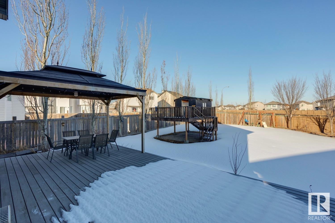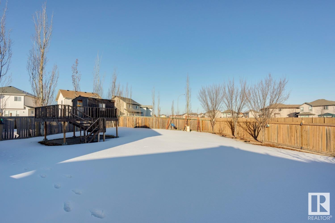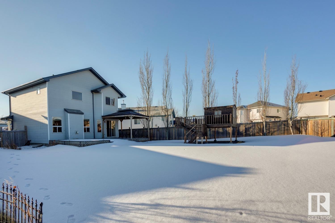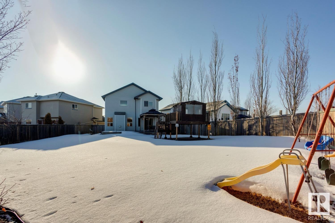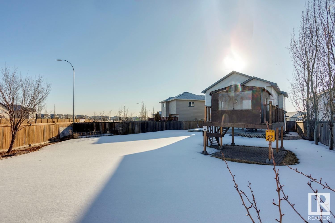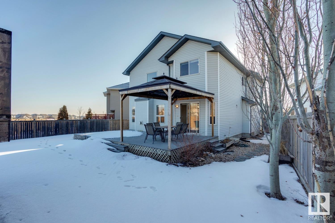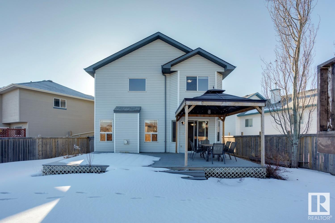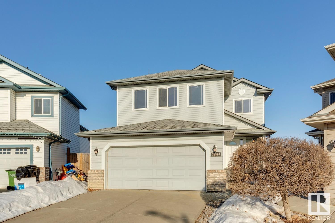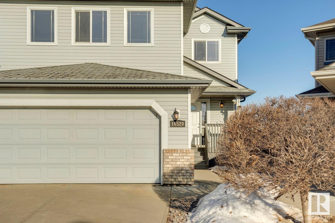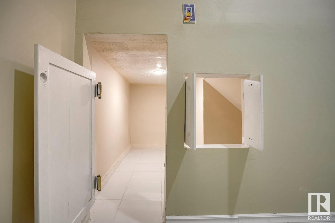Welcome to family living in this quiet, cul-de-sac located Hollick Kenyon! The massive pie shaped yard is perfect for kids/pets to play all summer long. The main floor features gorgeous hardwood floors, beautiful maple kitchen cabinets, pantry, stainless steel appliances & a spacious eat-in nook w. backyard views. The living room is spacious/bright w. a cozy gas fireplace & built-ins for the TV. Laundry/mud room equipped w. front load washer & dryer, & powder room complete the main floor. Upstairs boasts a huge bonus room w. vaulted ceilings & room for a home theatre or toys & games for the kids. The primary escape has his/hers closet space & ensuite equipped w. dual sinks, separate tub & shower, & private water closet! Two more bedrooms & a 4pce bathroom complete the upper floor. Additionally, you have an oversized front attached garage and fully finished basement with a flex area, storage and full bath! Walking distance to school, shopping, amenities & movie theatre. Don't miss this perfect family home!
Address
16520 56 ST NW
List Price
$460,000
Property Type
Residential
Type of Dwelling
Detached Single Family
Style of Home
2 Storey
Area
Edmonton
Sub-Area
Hollick-Kenyon
Bedrooms
3
Bathrooms
4
Floor Area
1,886 Sq. Ft.
Lot Size
8254.30 Sq. Ft.
Year Built
2006
MLS® Number
E4332906
Listing Brokerage
RE/MAX River City
Basement Area
Full
Postal Code
T5Y 3M7
Site Influences
Cul-De-Sac, Fenced, Golf Nearby, Landscaped, Park/Reserve, Playground Nearby, Public Transportation, Shopping Nearby
