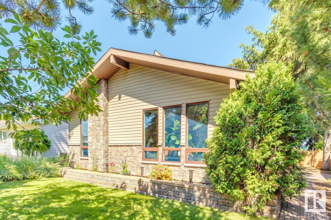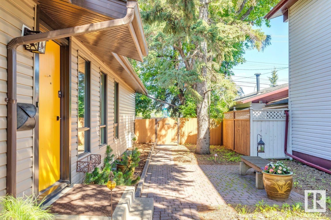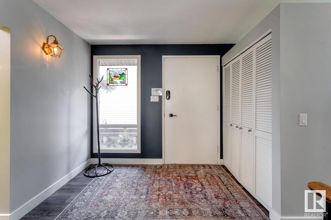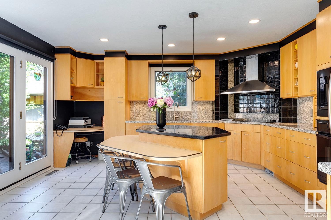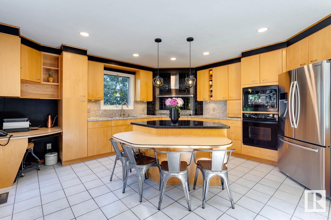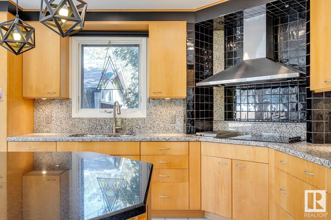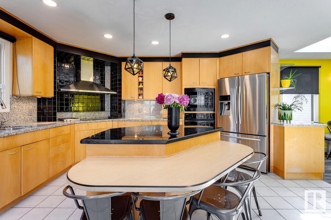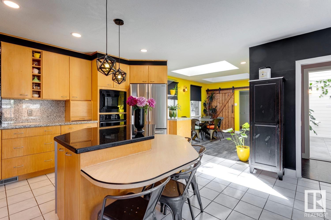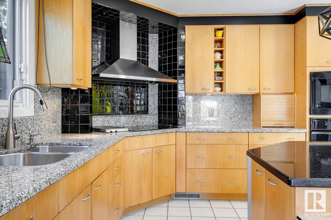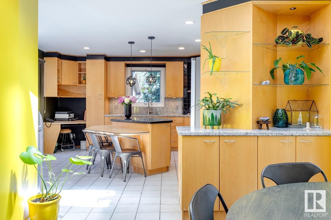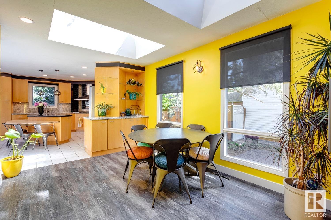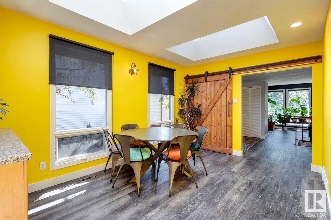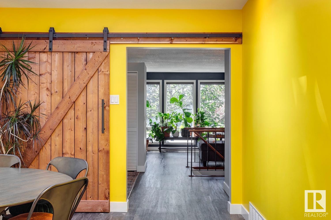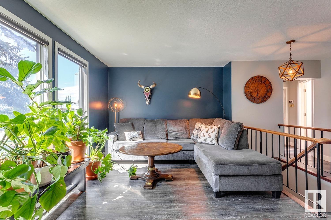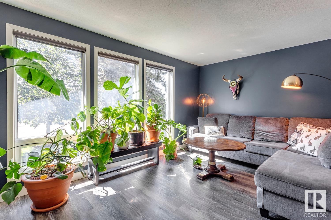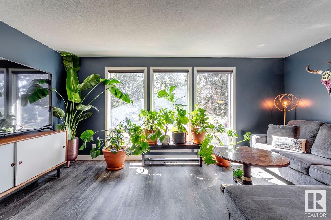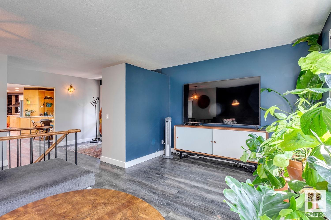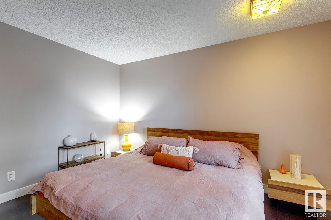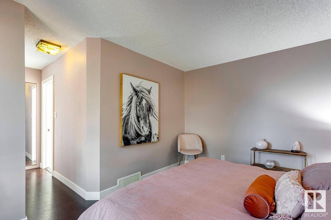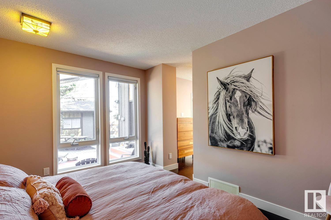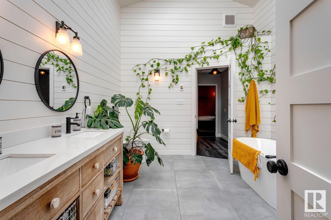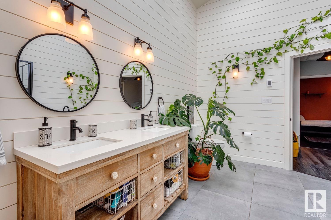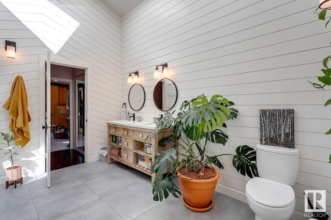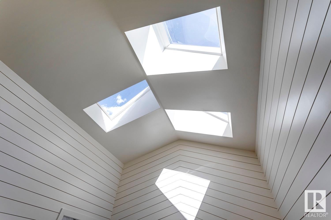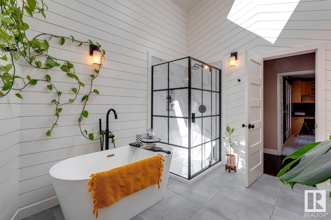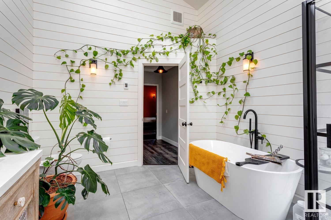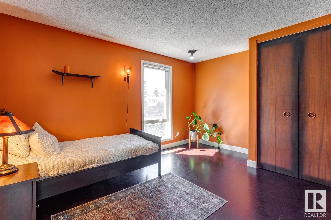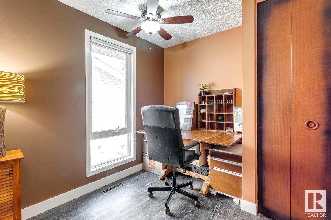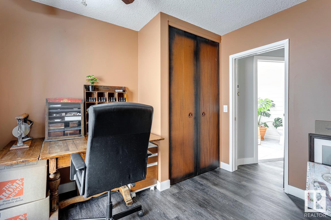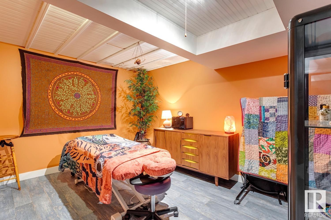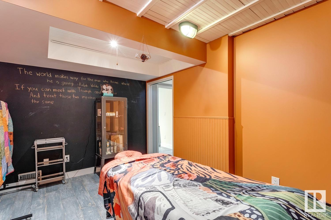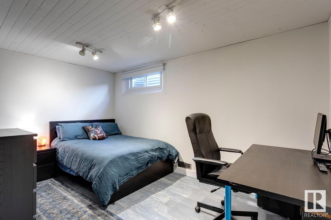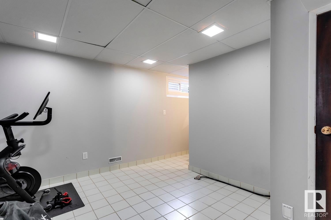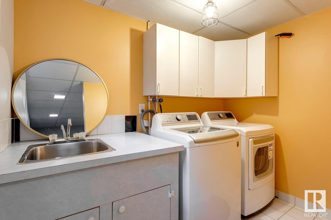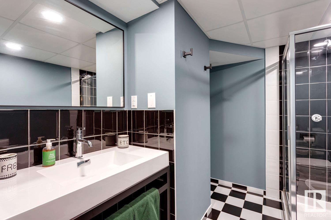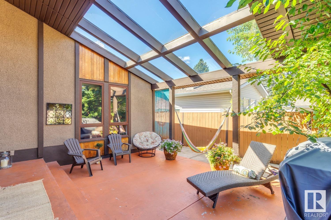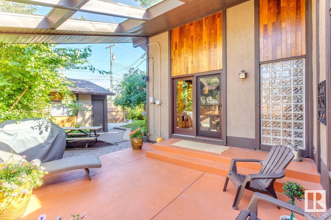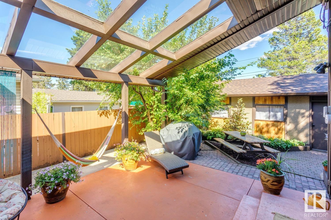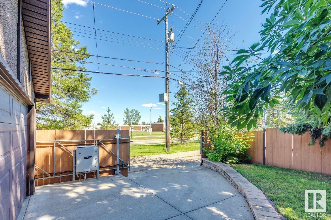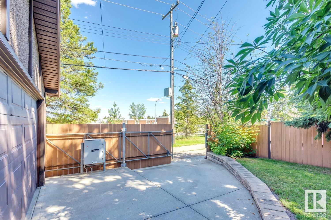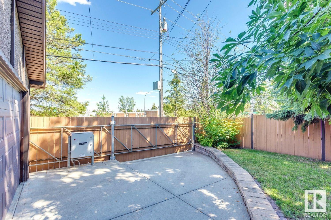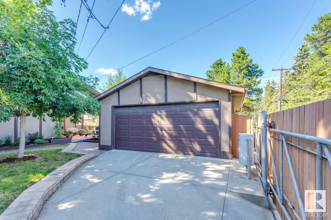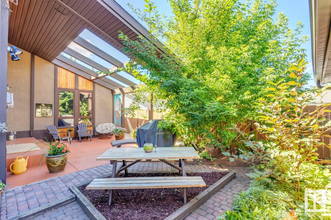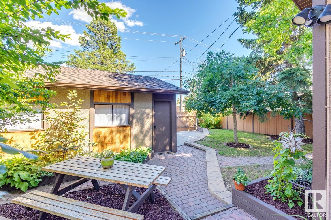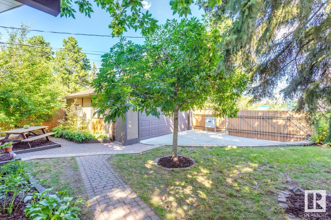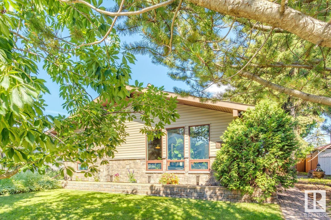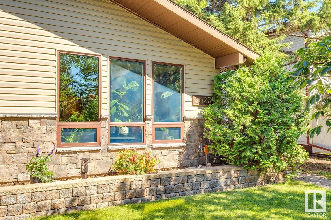Welcome to Aspen, this community driven neighbourhood with quick access to the Whitemud Creek Ravine is waiting for you! This bright & updated home features a large eat-in kitchen with ample storage space, granite countertops & stainless steel appliances. Next, you will enter the bright dining space with skylights overhead. A sliding door leads you into the spacious living room flooded with natural light from the floor to ceiling windows complimented by newer (2016) vinyl plank flooring. The main floor boasts 3 good sized bedrooms including the primary. Here you will find a RENOVATED (2019) custom spa-like ensuite perfect for winding down after a long day. Downstairs is complete with loads of storage space & a family room with cozy fireplace. Additionally, you will find an extra bedroom, bonus room/den, full bathroom & laundry. Newer hot water tank! Outside is perfect for relaxing in the covered patio area with ample room for gardening/entertaining & a detached garage with SECURE MOTORIZED gate access.
Address
4023 ASPEN DR E NW
List Price
$629,900
Property Type
Residential
Type of Dwelling
Detached Single Family
Style of Home
Bungalow
Area
Edmonton
Sub-Area
Aspen Gardens
Bedrooms
4
Bathrooms
2
Floor Area
1,437 Sq. Ft.
Lot Size
5977.09 Sq. Ft.
Year Built
1966
MLS® Number
E4306006
Listing Brokerage
RE/MAX River City
Basement Area
Full
Postal Code
T6J 2A7
Site Influences
Back Lane, Fenced, Golf Nearby, Landscaped, Level Land, Playground Nearby, Public Transportation, Schools, Shopping Nearby, Ski Hill Nearby, Treed Lot
