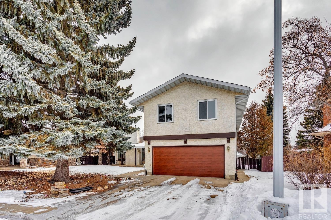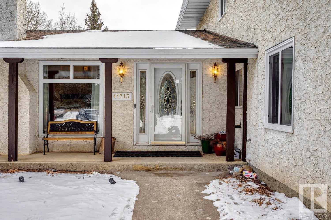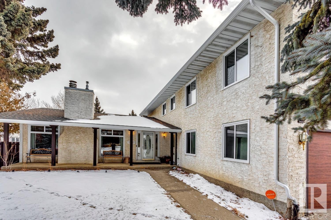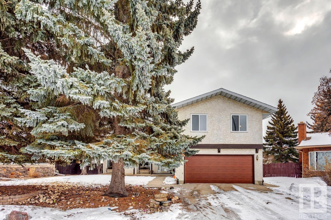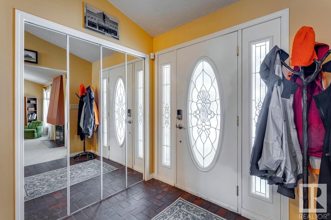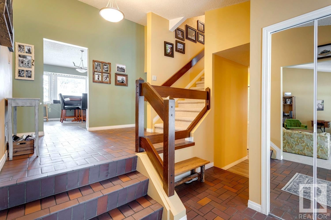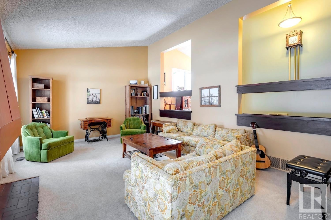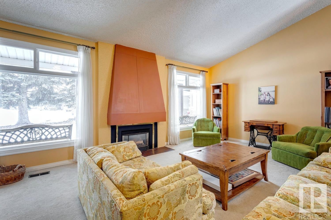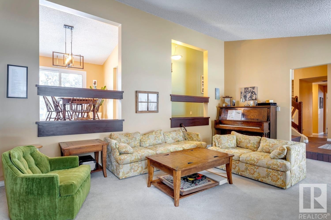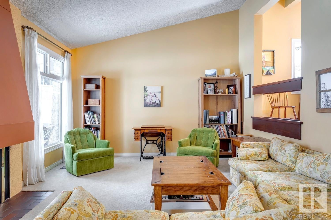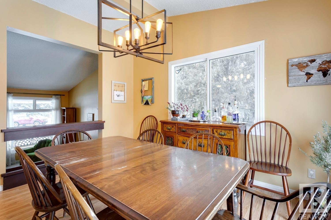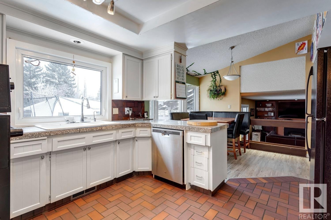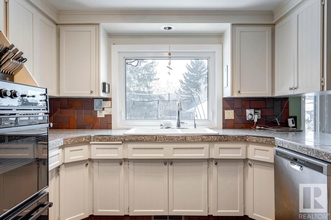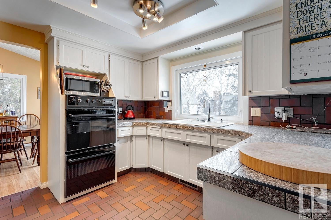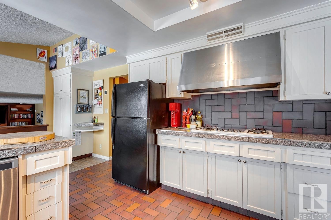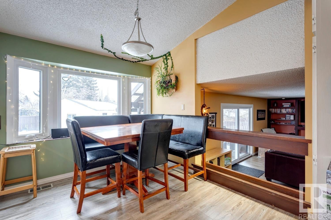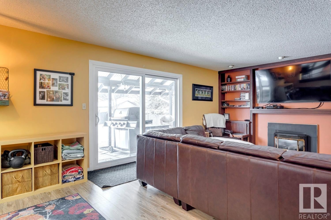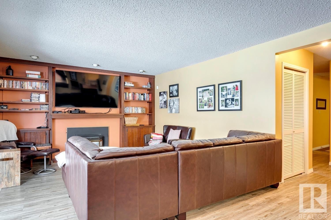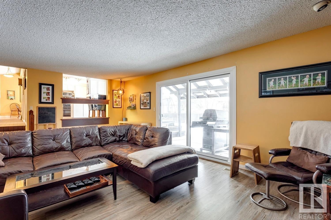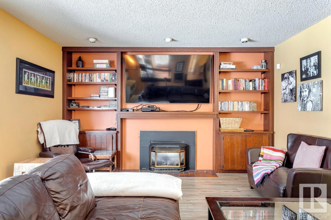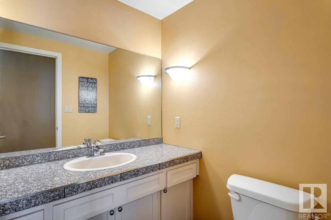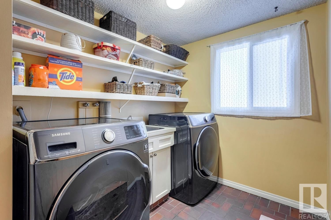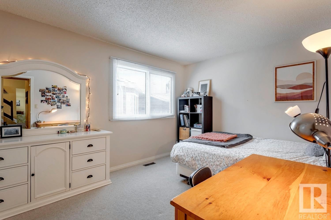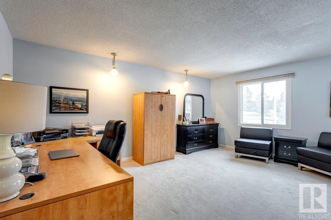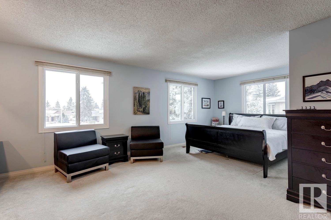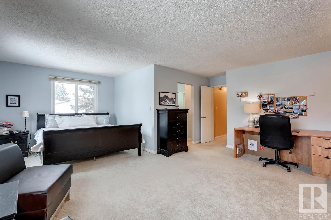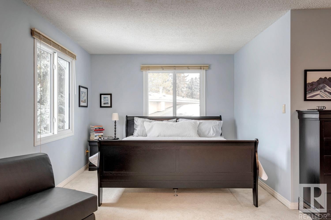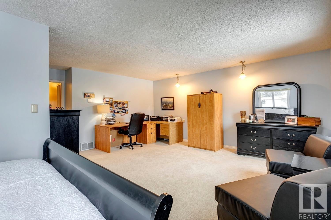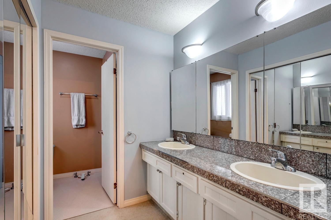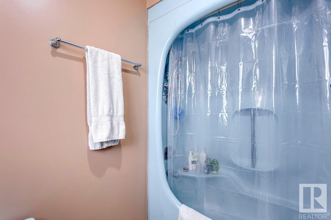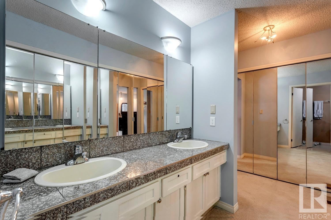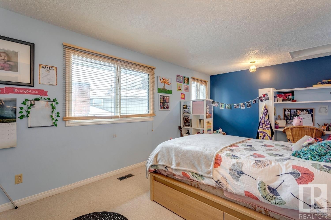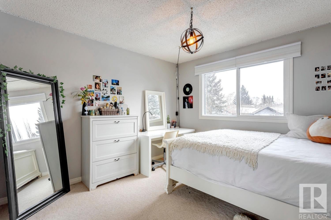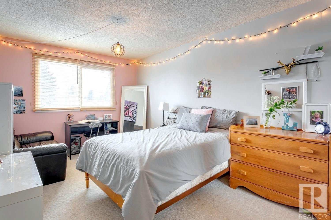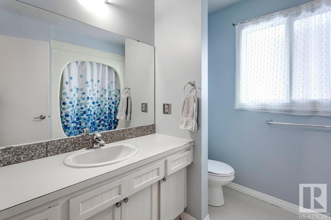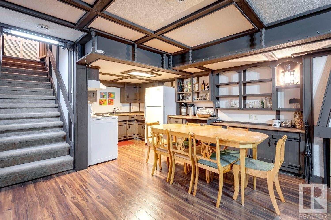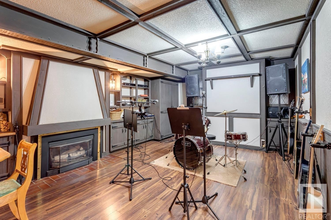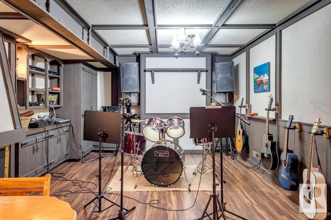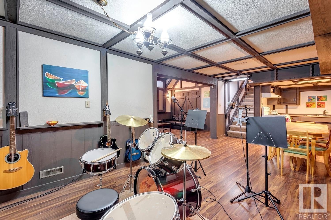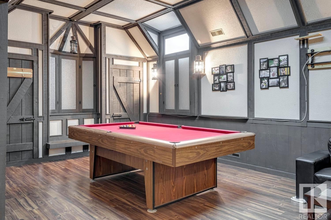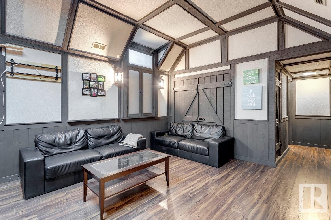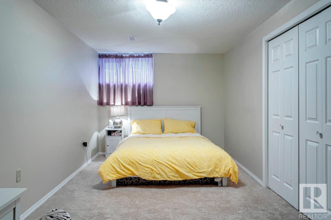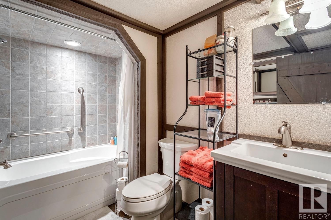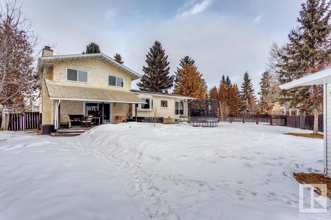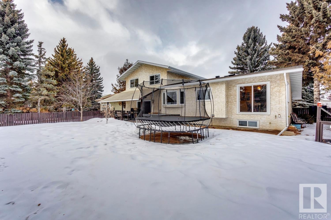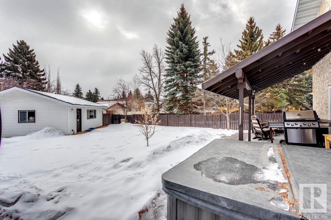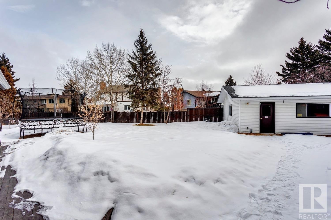The wait is over! If you’ve been looking for space in Blue Quill, then here she is! This beautiful 2 storey has 6 bedrooms, 3.5 baths, DOUBLE ATTACHED & DOUBLE DETACHED GARAGE! The main floor features a large foyer, bright front living room w. cozy fireplace & tall ceilings, spacious kitchen equipped with S.S. appliances, gas stove top & updated lighting, large breakfast nook & dining room! Down a flight of stairs you'll enjoy the family room w. patio doors to the deck, a bedroom, half bath & laundry/mud room. Upstairs you’ll find 3 large bedrooms, 4pce bath & huge master suite featuring plenty closet space & 5pce ensuite! The basement is something you have never seen before-With tall ceilings and British pub vibes, this basement has it all - a full kitchen, flex space, storage, bedroom and full bathroom! Other upgrades in the home include windows(2019), LVP(2021), sump pump(2020), roof(2018). The home is situated in a quiet cul-de-sac on a 12,010 QSFT pie lot. Don’t miss out on this beauty.
Address
11713 26 AV NW
List Price
$624,900
Property Type
Residential
Type of Dwelling
Detached Single Family
Style of Home
2 Storey
Area
Edmonton
Sub-Area
Blue Quill
Bedrooms
6
Bathrooms
4
Floor Area
2,962 Sq. Ft.
Lot Size
12011.88 Sq. Ft.
Year Built
1976
MLS® Number
E4280501
Listing Brokerage
RE/MAX River City
Basement Area
Full
Postal Code
T6J 3R3
Site Influences
Back Lane, Cul-De-Sac, Fenced, Golf Nearby, Landscaped, Playground Nearby, Public Transportation, Schools, Shopping Nearby, Ski Hill Nearby
