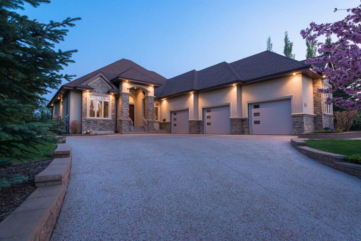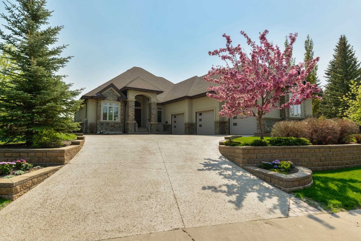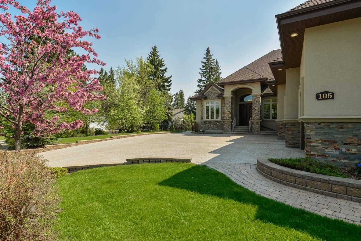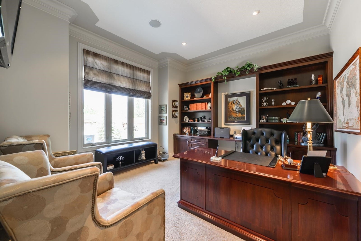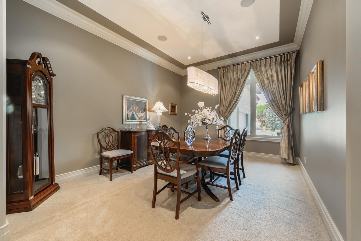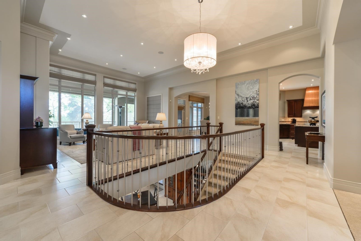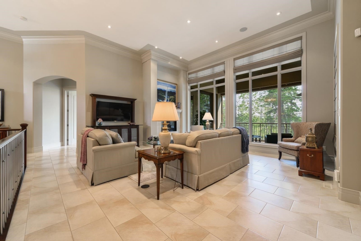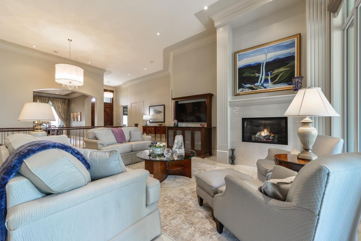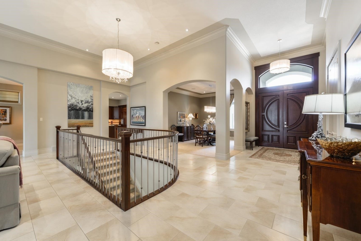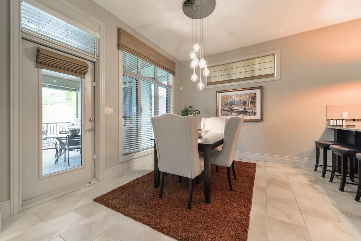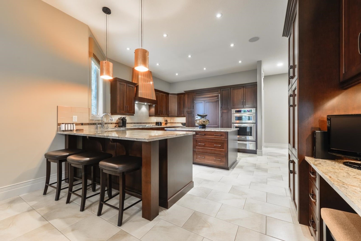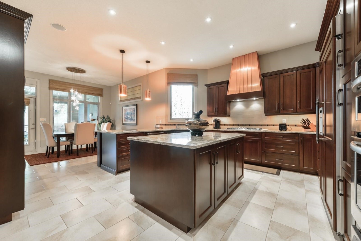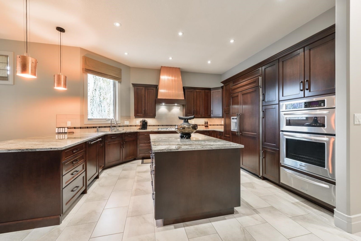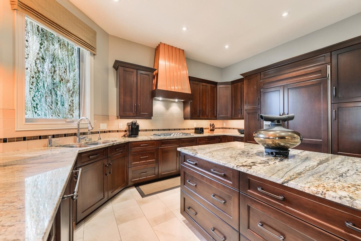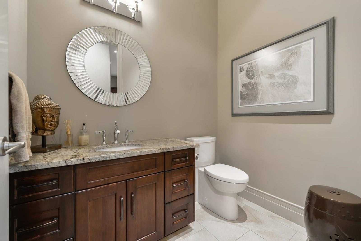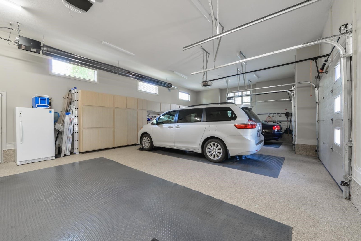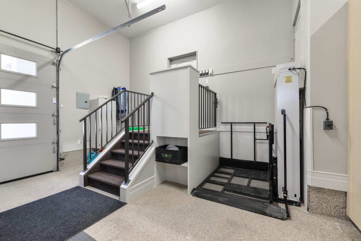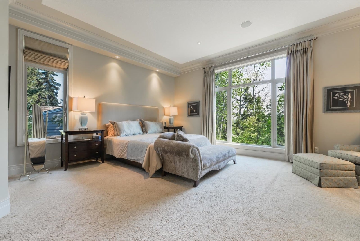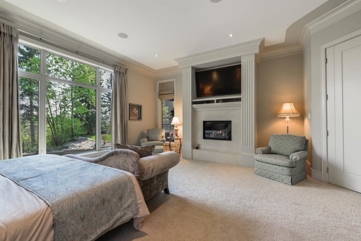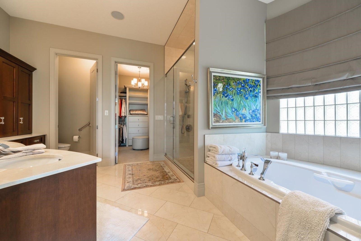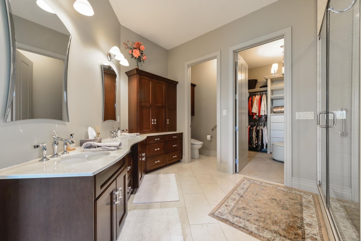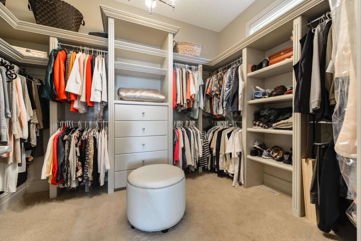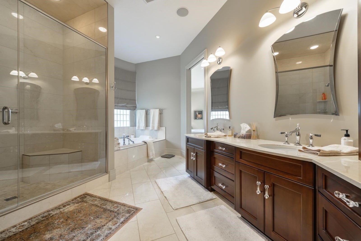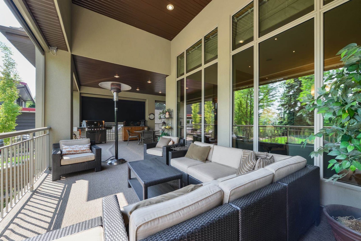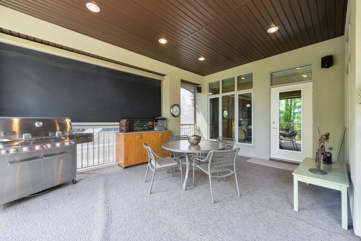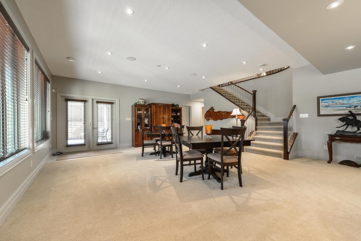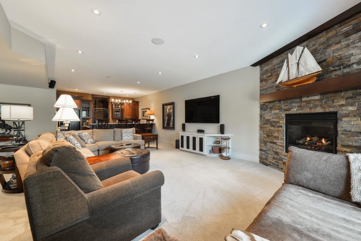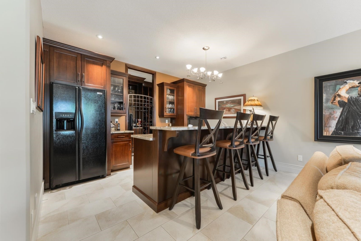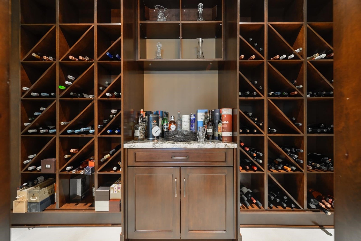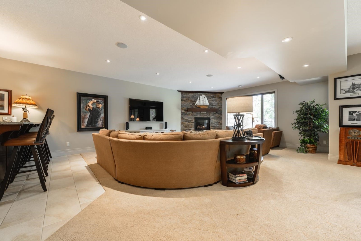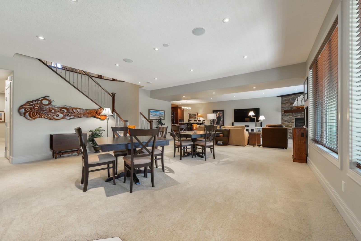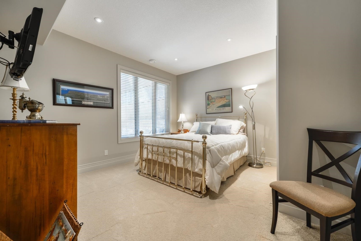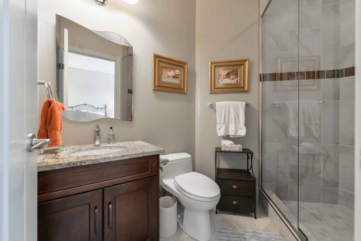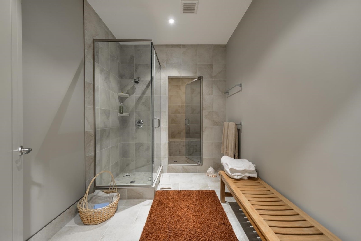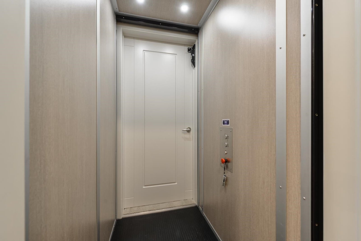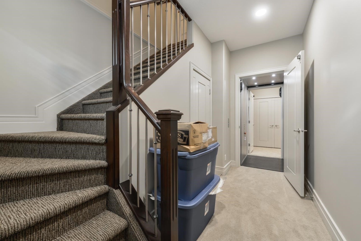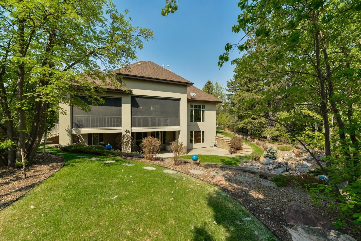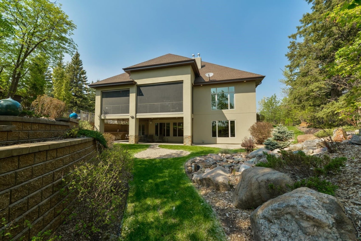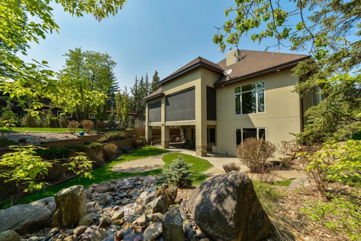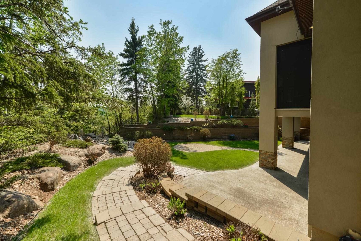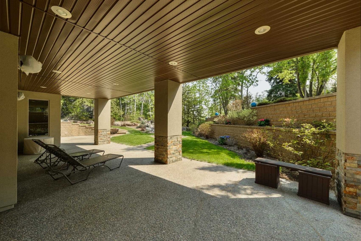STUNNING WALKOUT BUNGALOW BACKING RAVINE ON PRESTIGIOUS WESTBROOK DRIVE. METICULOUSLY MAINTAINED. Stunning attention to detail on main floor with 13' ceilings and large windows providing lots of natural light & sweeping views. Custom kitchen has plenty of cabinetry, high end appliances & custom copper hood. The back deck off the kitchen is fully motorized with automatic screening to keep out those pesky bugs! Main floor master has breathtaking views of backyard ravine providing a peaceful oasis after a busy day. You will love the roomy walk-in closet & 5pc master ensuite. A main floor den, large dining room, laundry & 1/2 bath complete main floor. Downstairs- 2 beds, 2 full baths, steam room/spa, wet bar, WINE CELLAR & tv room. Backyard features a beautiful soothing waterfall. Oversized heated triple attached garage has loads of storage & epoxy flooring. Newly installed elevator & lift (2019) for easy access to both levels! TONNES OF UPGRADES AND SO MUCH MORE! DONT MISS THIS UNIQUE OPPORTUNITY!
Address
105 WESTBROOK DR NW
List Price
$2,799,000
Property Type
Residential
Type of Dwelling
Detached Single Family
Style of Home
Bungalow
Area
Edmonton
Sub-Area
Westbrook Estate
Bedrooms
3
Bathrooms
4
Floor Area
2,640 Sq. Ft.
Lot Size
16572.76 Sq. Ft.
Year Built
2008
MLS® Number
E4258169
Listing Brokerage
RE/MAX River City
Basement Area
Full
Postal Code
T6J 2C8
Site Influences
Backs Onto Park/Trees, Cul-De-Sac, Golf Nearby, Hillside, Landscaped, Private Setting, Schools, Shopping Nearby, Ski Hill Nearby
