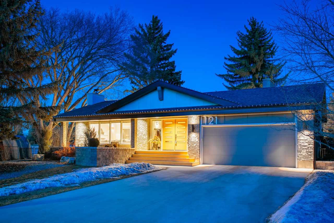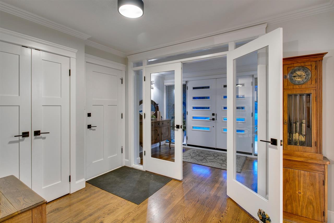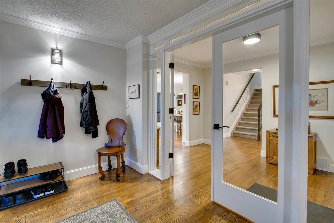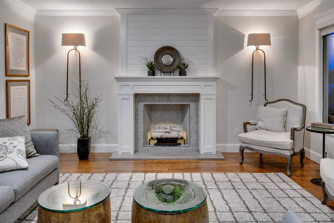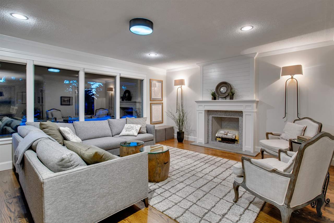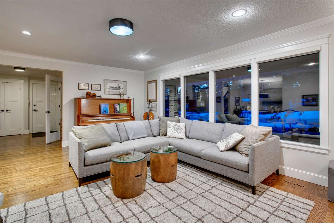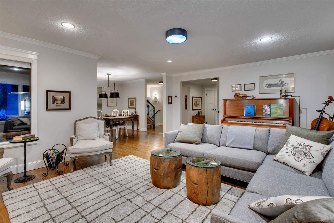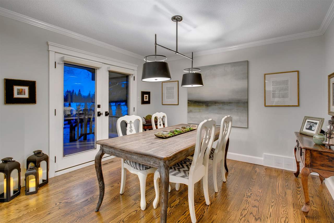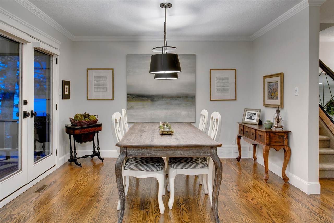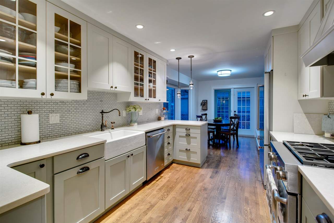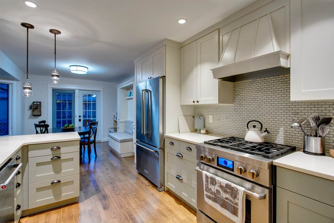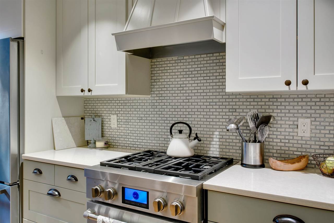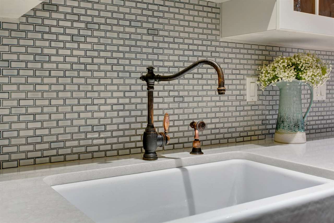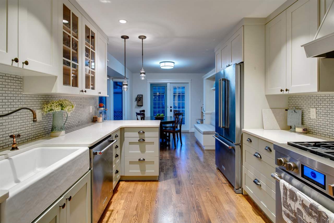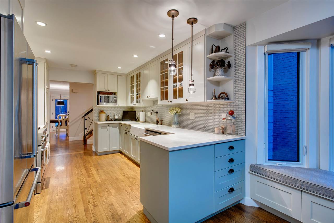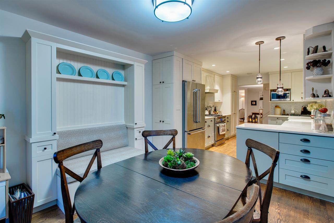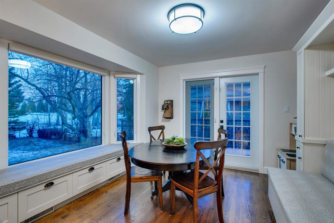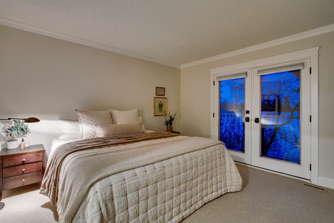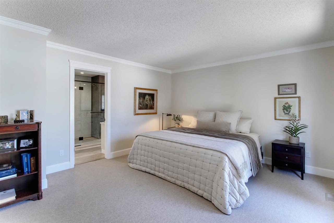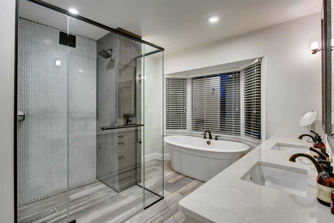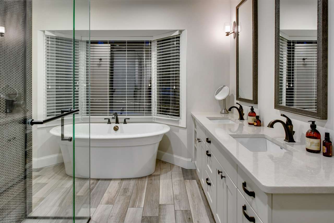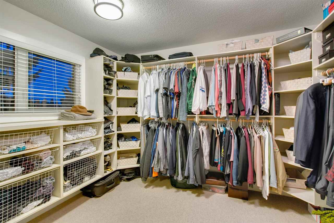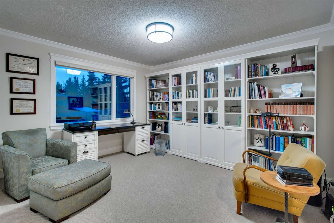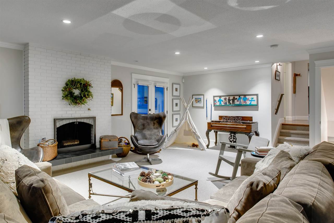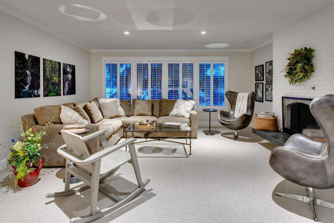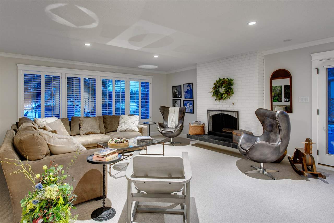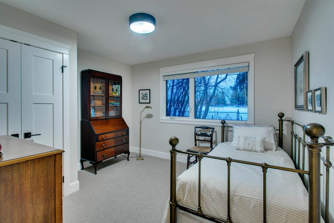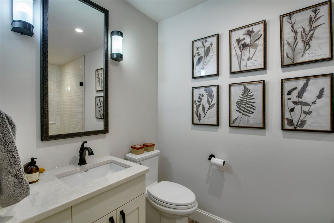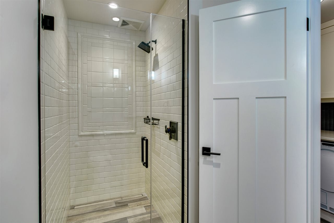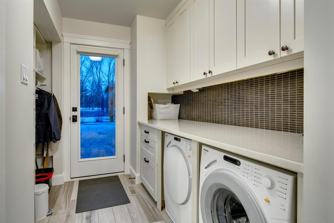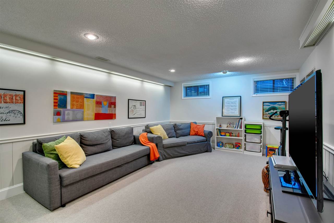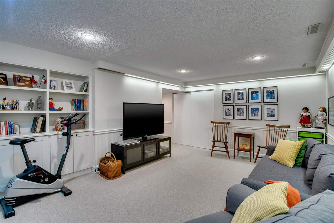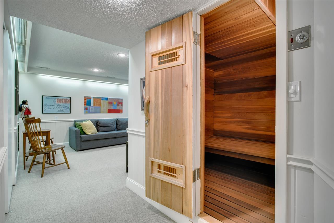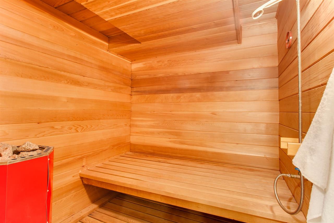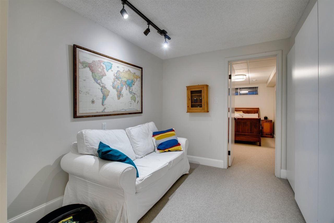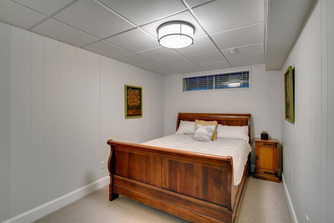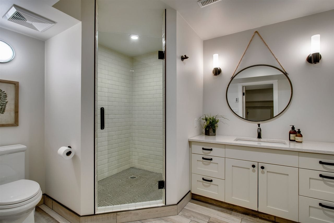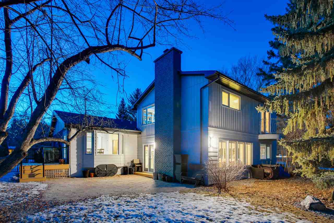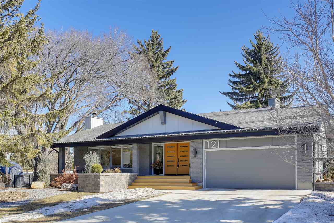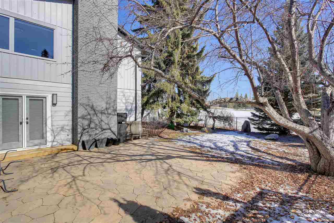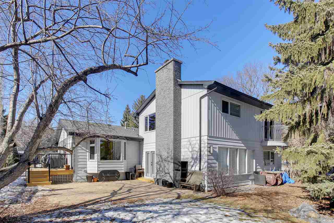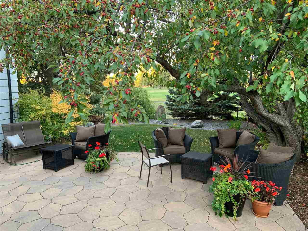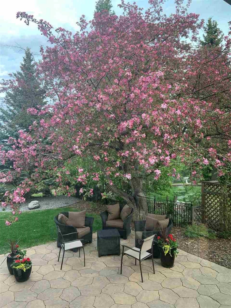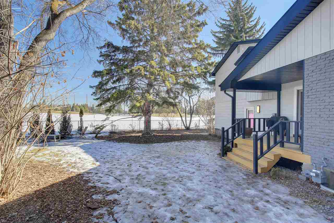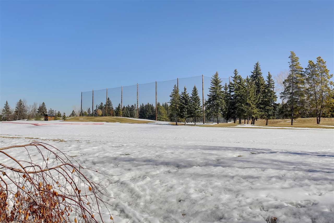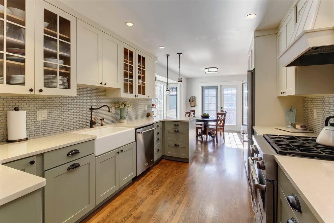Stop the search because this is the home you have been searching for! Farmhouse Style remodelled home backing the DERRICK GOLF COURSE. This stunner has been renovated from top to bottom. The main floor boasts a grand foyer, cozy living room, dining area, beautifully updated kitchen equipped with s.s. appliance and amazing breakfast nook over looking the backyard and golf course. The next level down you will find Miele washer & Dryer, full bathroom with curbless walk-in shower, bedroom and spacious family room where you can relax around the wood burning fire. Fully finished basement is perfect for a kids den or movie room with a full bathroom, sauna, flex space and bedroom. On the top floor you will love and appreciate the bright office/study where you can work from home or help your kids with their homework! You will also find the grand master with huge walk-in closet and a 5pce luxurious ensuite with in-floor heat. Windows, roof, HWT, furnace landscaping & window coverings are some of the newer updates.
Address
121 FAIRWAY Drive
List Price
$1,199,000
Property Type
Residential
Type of Dwelling
Detached Single Family
Style of Home
4 Level Split
Area
Edmonton
Sub-Area
Westbrook Estate
Bedrooms
3
Bathrooms
3
Floor Area
2,447 Sq. Ft.
Year Built
1970
MLS® Number
E4233033
Listing Brokerage
RE/MAX River City
Basement Area
Full
Postal Code
T6J 2C2
Site Influences
Golf Nearby, Private Setting, Public Transportation, Schools, Shopping Nearby, Ski Hill Nearby
