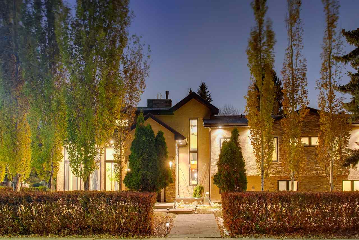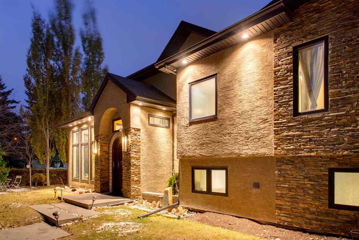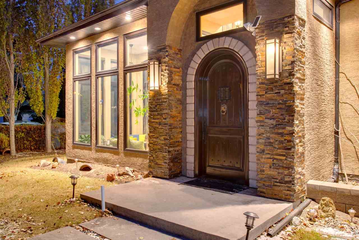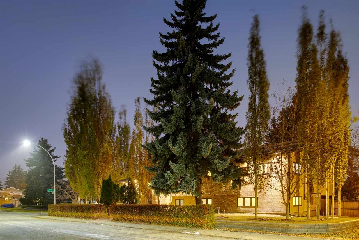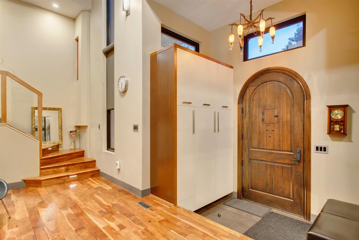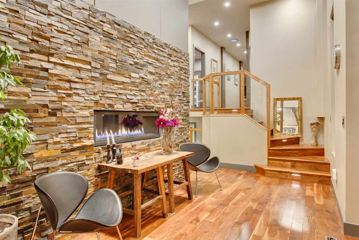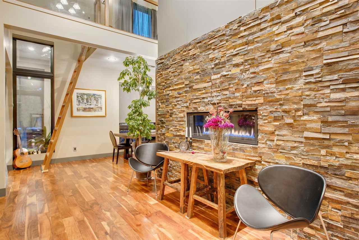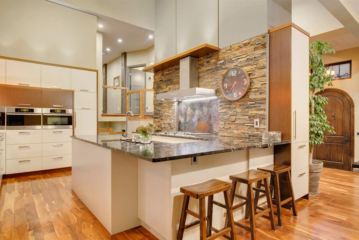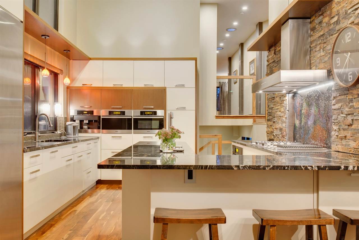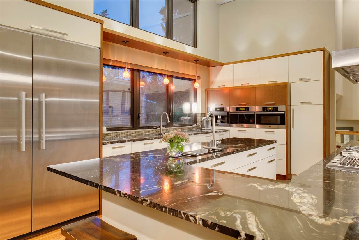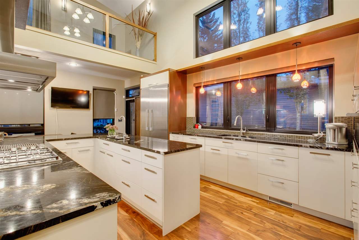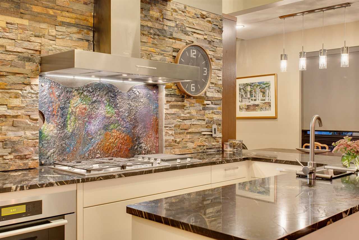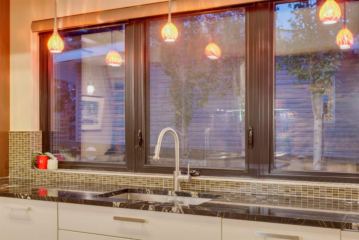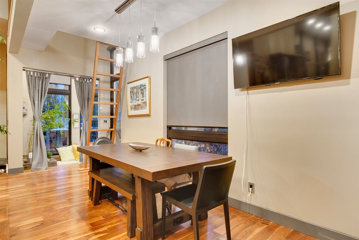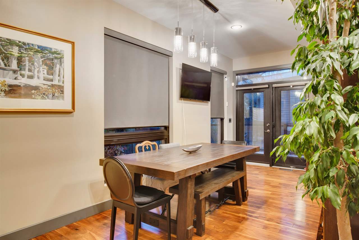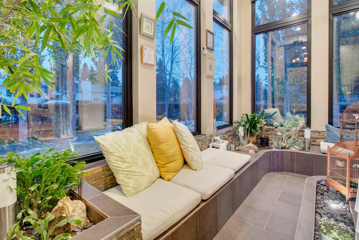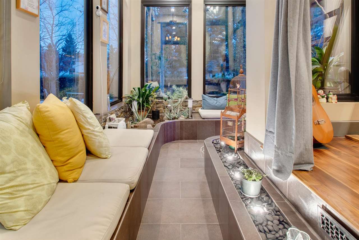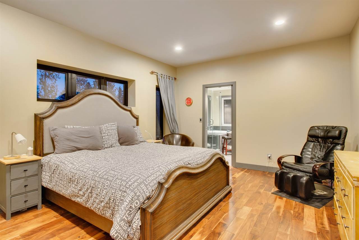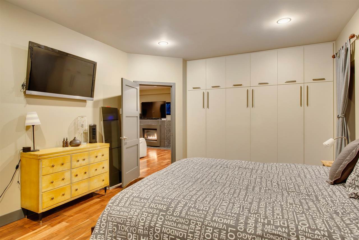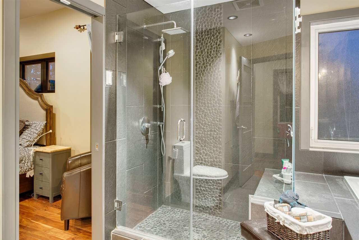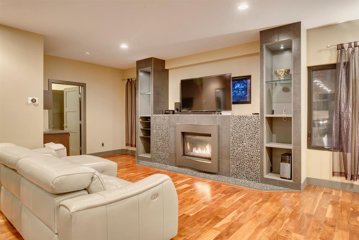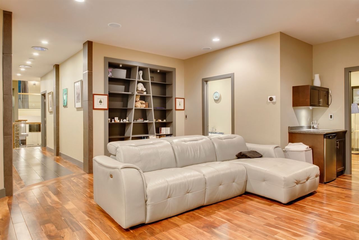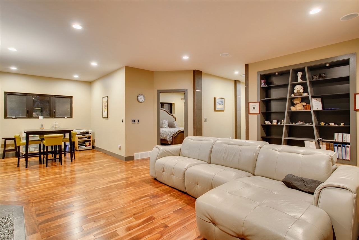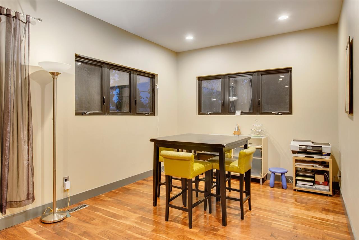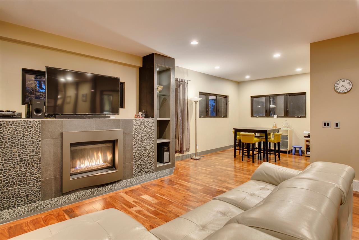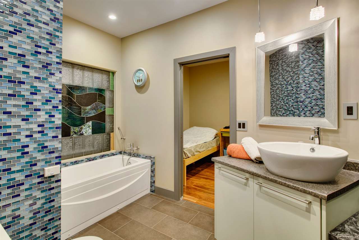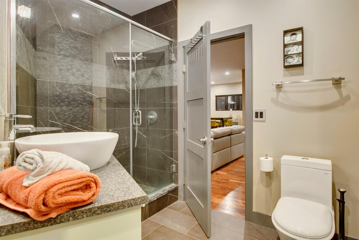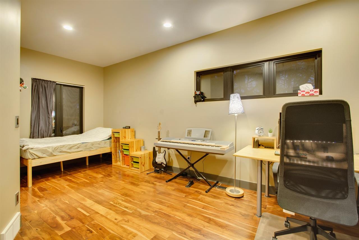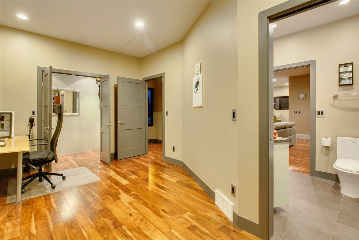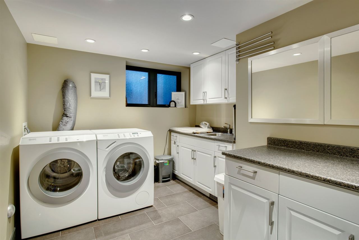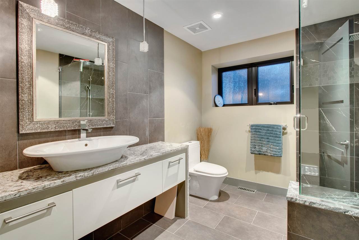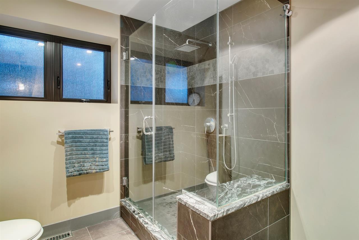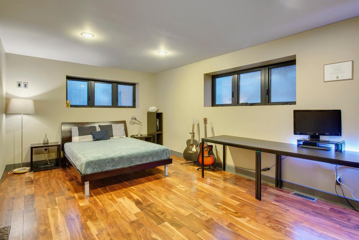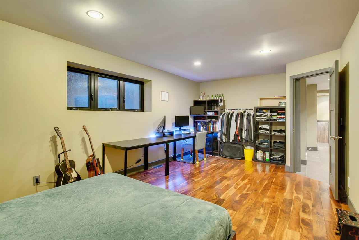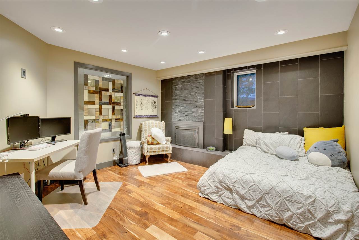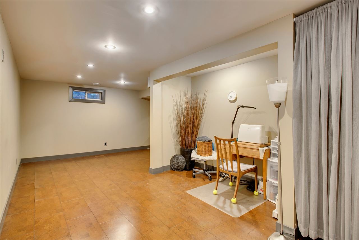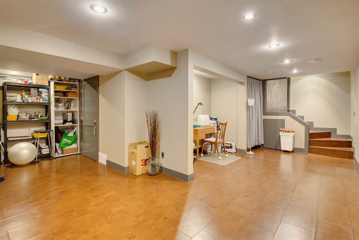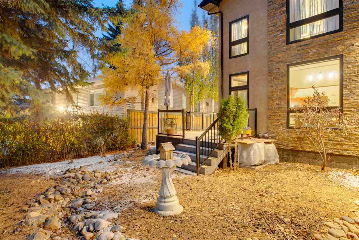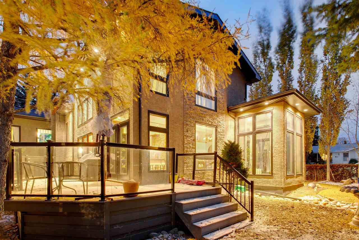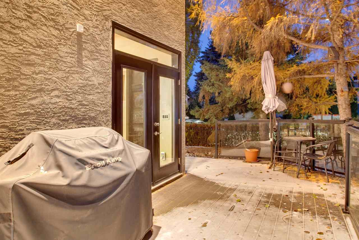Nestled on a quiet street in Aspen Gardens you’ll find this gem, offering a unique and open floor plan! This 4-level split has been upgraded with all of today’s modern features. The main floor is an entertainers dream featuring a gourmet kitchen with high ceilings, custom Panache glass piece, granite countertops and outfitted w. built-in Miele appliances-including an espresso machine, steamer, gas cooktop, oven and more! Tucked away you'll find the main floor atrium & upstairs loft perfect for reading. Upstairs you'll find the master retreat w. large built-in closets & luxurious ensuite featuring detailed stone & tile surround, 2 more generous bedrooms, full 3 pce bath & the family room perfect for cozying up by the fireplace & watching movies! Downstairs holds the laundry room, 2 more bedrooms, full bath, den & mud room! Porcelain & Walnut acacia hardwood floors throughout. Double attached garage. Extensive landscape design with dry creek bed, patio & mature trees. You do not want to miss this
Address
11908 41A Avenue
List Price
$869,900
Property Type
Residential
Type of Dwelling
Detached Single Family
Style of Home
4 Level Split
Area
Edmonton
Sub-Area
Aspen Gardens
Bedrooms
5
Bathrooms
3
Floor Area
2,039 Sq. Ft.
Year Built
1966
MLS® Number
E4223640
Listing Brokerage
RE/MAX River City
Basement Area
Full
Postal Code
T6J 0V9
Site Influences
Golf Nearby, Public Transportation, Schools, Shopping Nearby, Ski Hill Nearby
