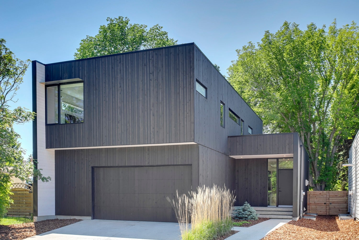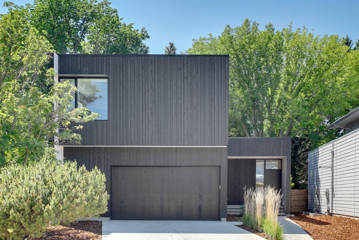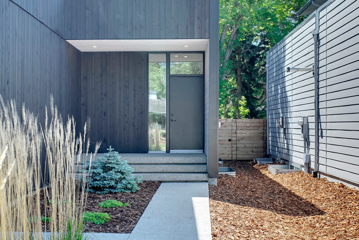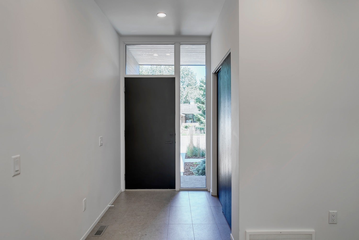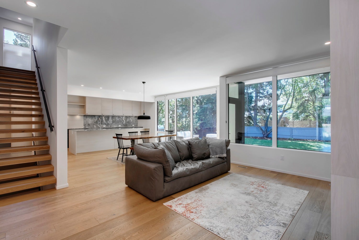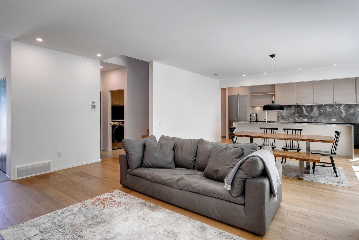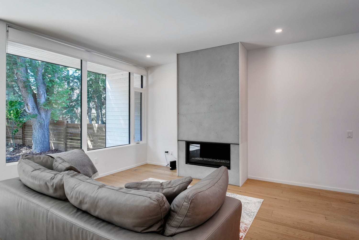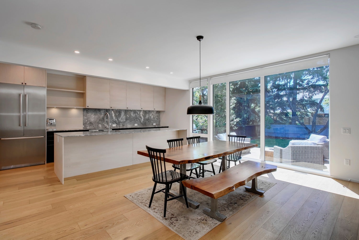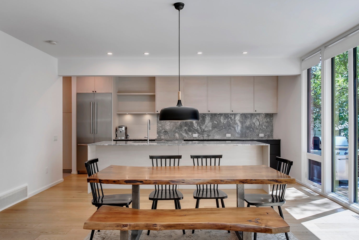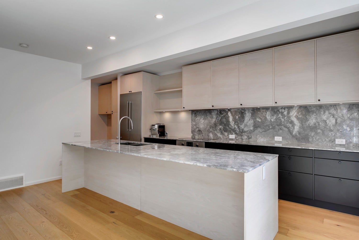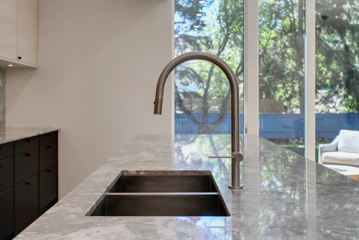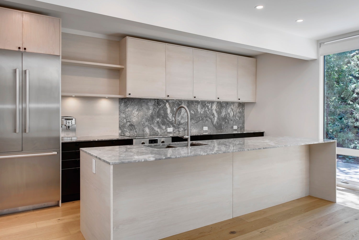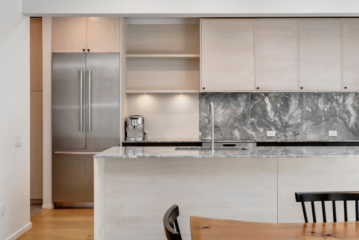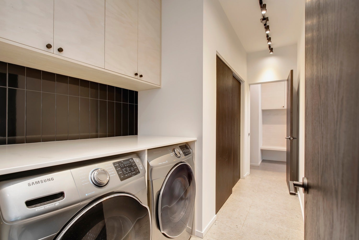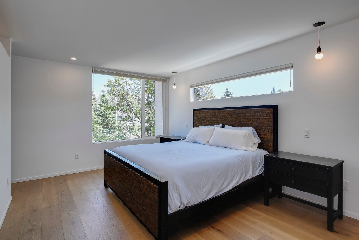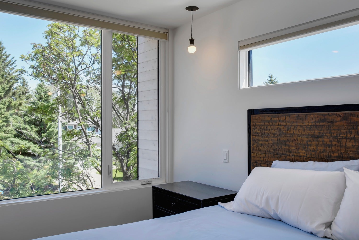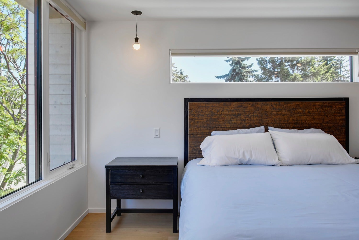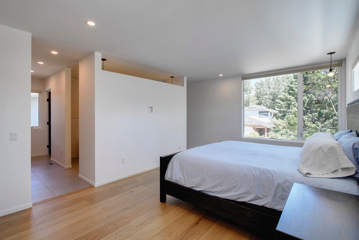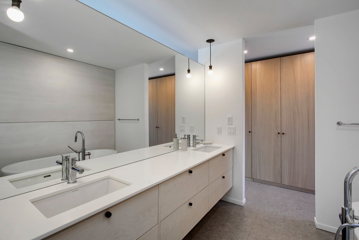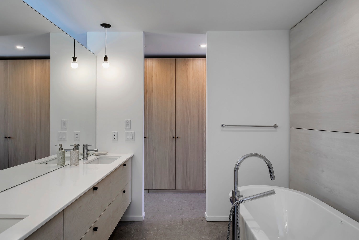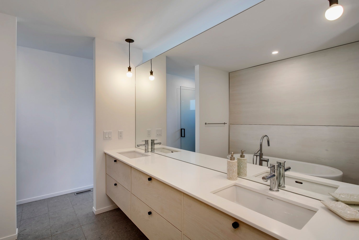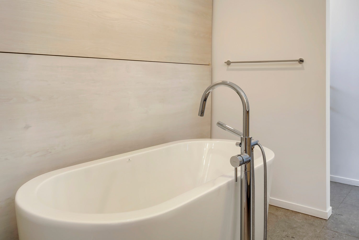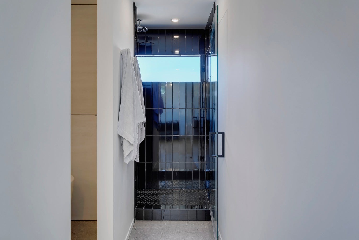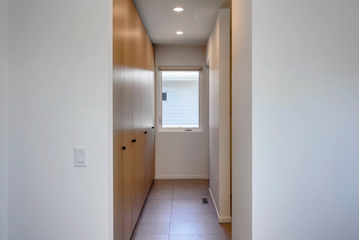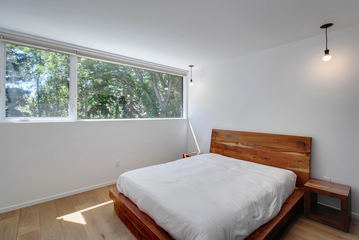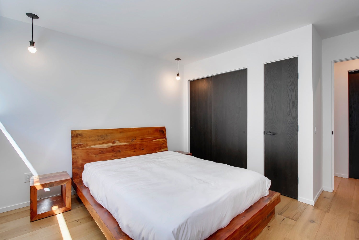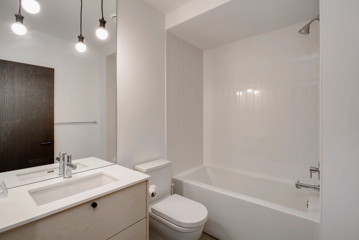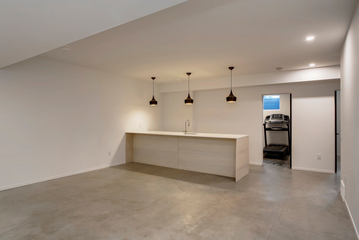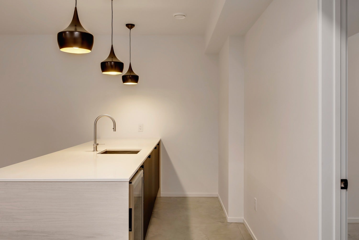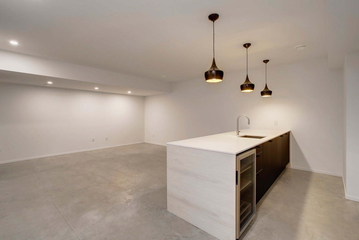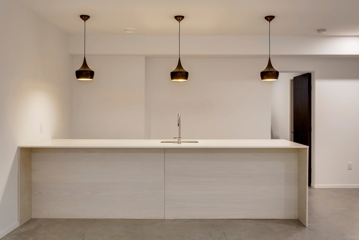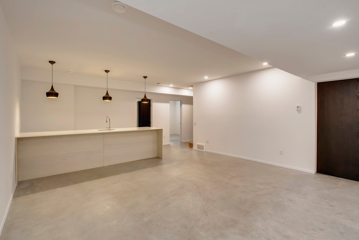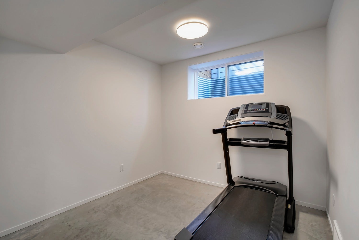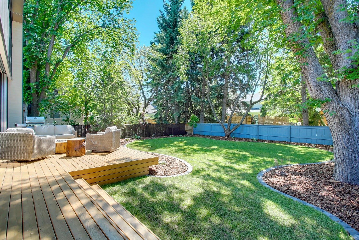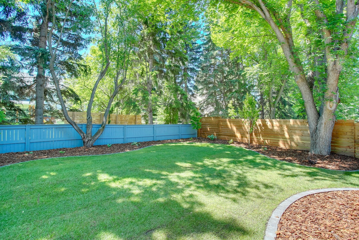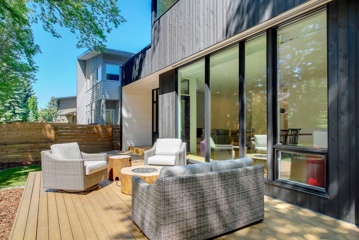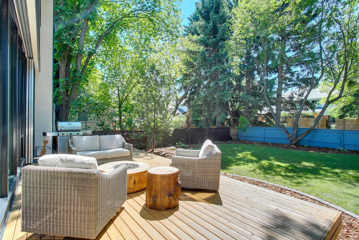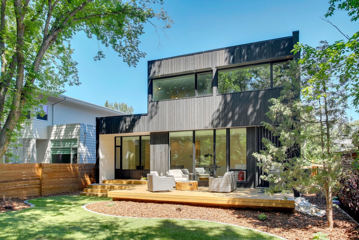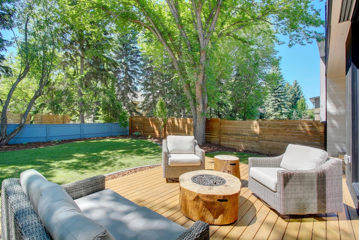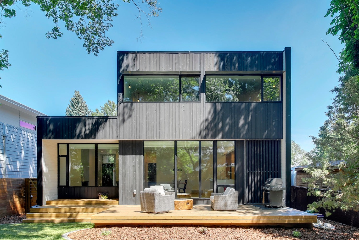Modern newer home (2018) in prestigious WESTBROOK ESTATES! This beautiful open concept 2-storey home contains 9ft ceilings on main floor with floor to ceiling windows allowing an abundance of natural light. This chic kitchen features quartz countertops/backsplash, TOP end appliances & custom cabinetry. You will love the large dinning room & family room - perfect for entertaining & cozying up by the fireplace. A half bath, laundry, storage & roomy back entry complete the main floor. Open riser stairs take you to the second floor where you will find the spacious master with a luxurious 5 piece ensuite and walk in closet, as well as 2 more bedrooms, 4 pce bath, study & den! Enjoy in-floor heat in the fully finished basement along with a bar with a beverage cooler, family room, 4 pc bath & 2 more bedrooms! White Oak hardwood floors throughout & double attached heated garage! Big backyard and deck to enjoy the evening sun. New Home Warranty still active! Neighbourhood close to the best schools!
Address
128b Fairway Drive NW
List Price
$1,069,900
Type of Dwelling
Detached Single Family
Transaction Type
Sale
Sub-Area
Westbrook Estate
Bedrooms
5
Bathrooms
3.5
Floor Area
229,564 Sq. Ft.
Lot Size
5676.89 Sq. Ft.
Year Built
2016
MLS® Number
E4202821
Listing Brokerage
RE/MAX River City
Postal Code
T6J 2C5
Tax Amount
$8,667.42
Tax Year
2019
Site Influences
Golf Nearby, Public Transportation, Schools, Ski Hill Nearby, See Remarks
Features
Air Conditioner, Carbon Monoxide Detectors, Ceiling 9 ft., Closet Organizers, Deck, Detectors Smoke, Hot Water Natural Gas, Infill Property, HRV System
Amenities
Dishwasher - Energy Star, Dishwasher-Built-In, Dryer, Garage Opener, Hood Fan, Oven-Built-In, Refrigerator, Wine/Beverage Cooler, Stove-Countertop Inductn, Garage heater
