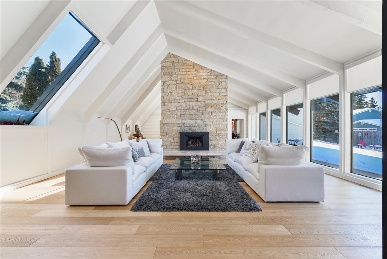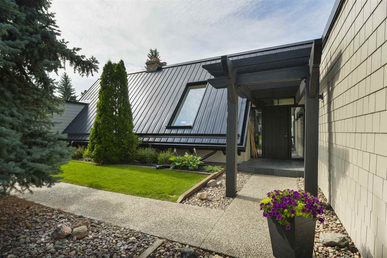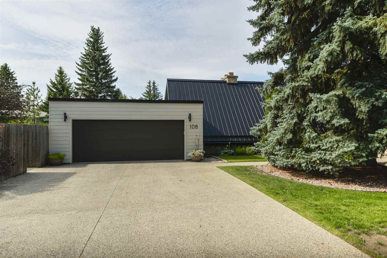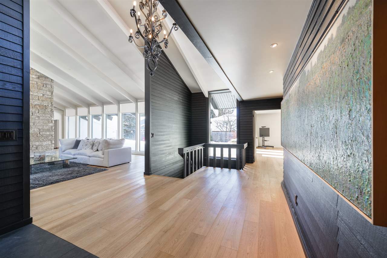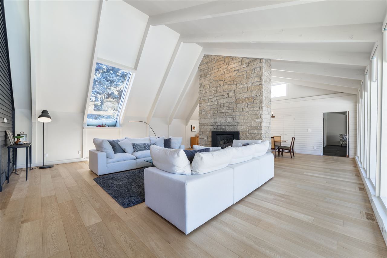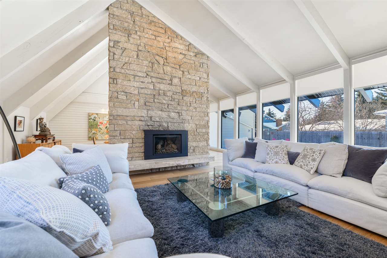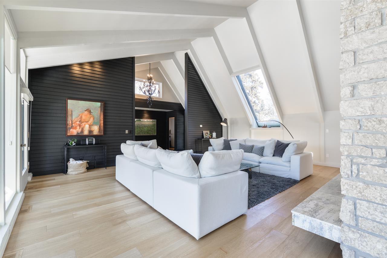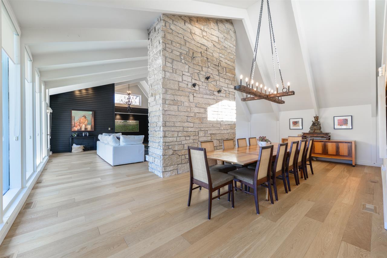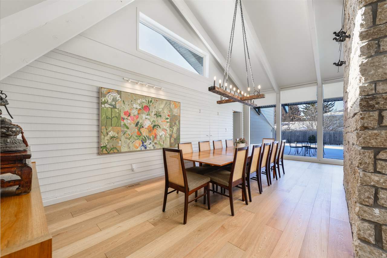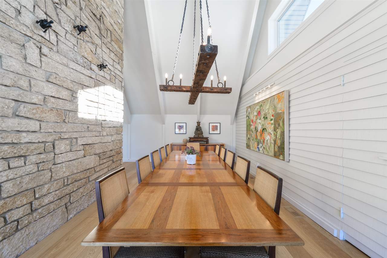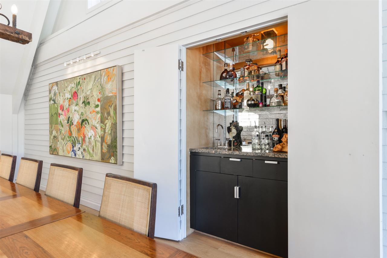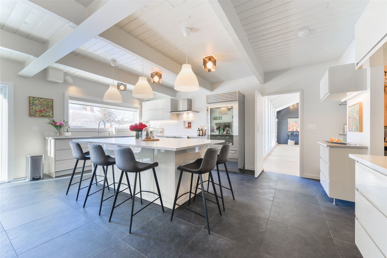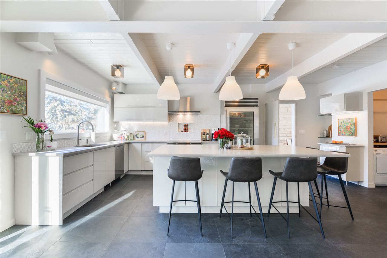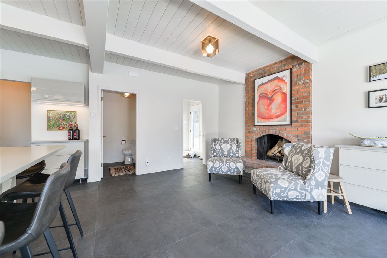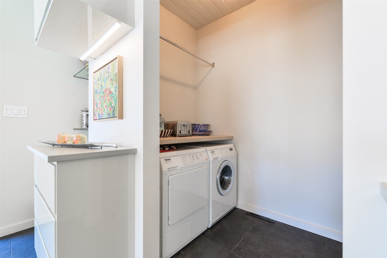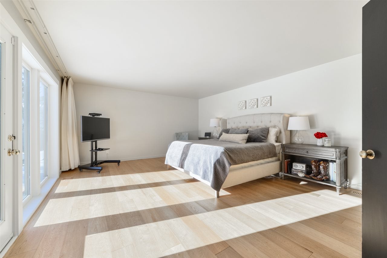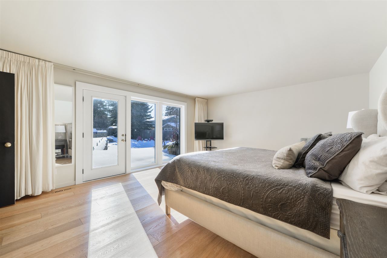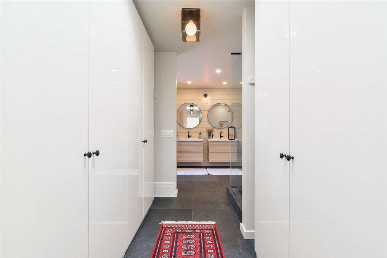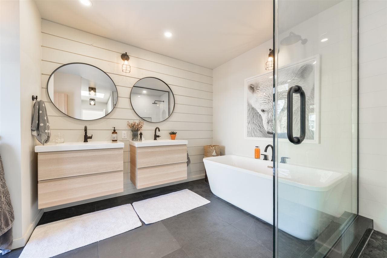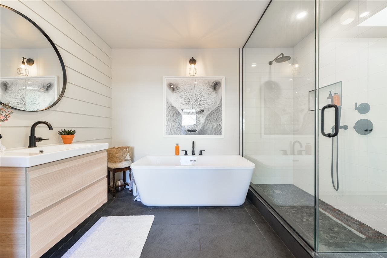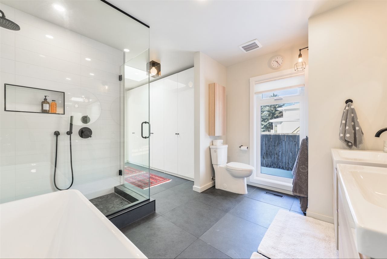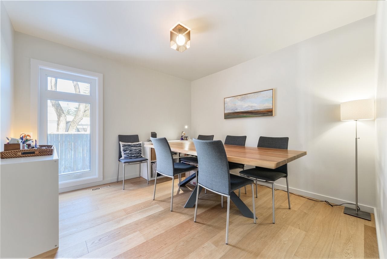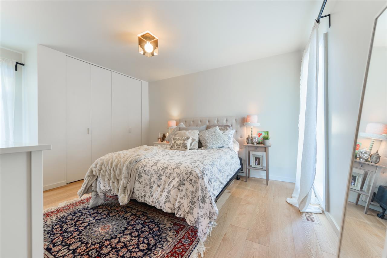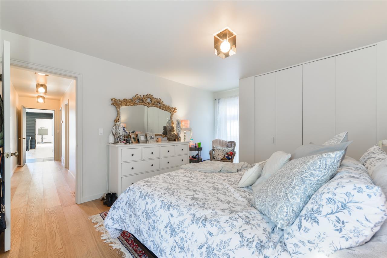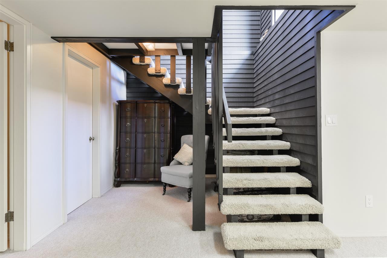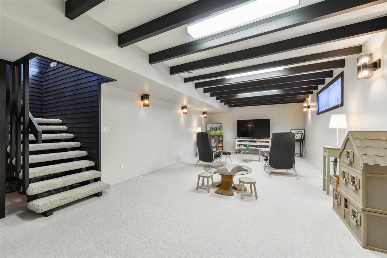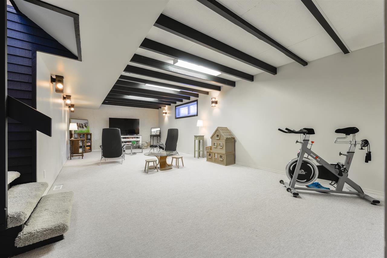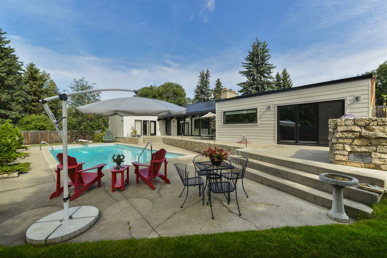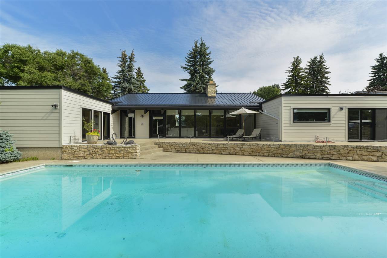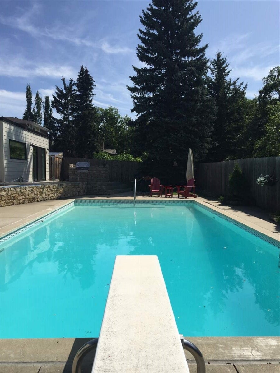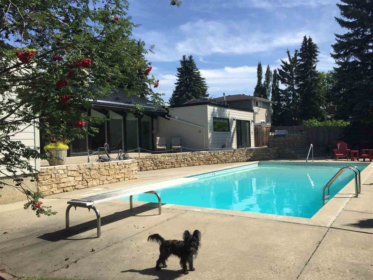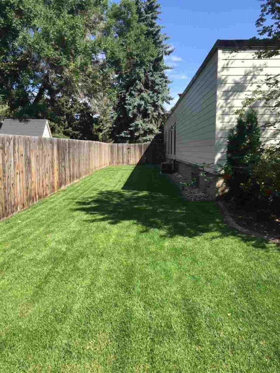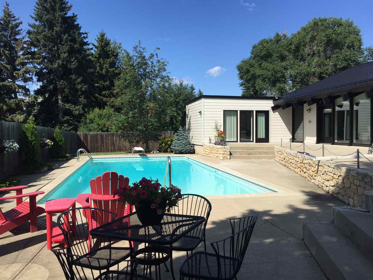STUNNING FULLY RENOVATED ARCHITECTURAL HOME IN PRESTIGIOUS WESTBROOK ESTATES! This recently renovated (2018) 2,858 sqft bungalow with outdoor pool has 4 beds & 3.5 baths- perfect for every family or anyone looking to live on one level. This home has been beautiful revitalized (both inside and out) to enhance it original beauty. Stunning attention to detail on main floor with vaulted beamed ceilings, hardwoods & floor to ceiling windows providing lots of natural light & sweeping views. Custom kitchen with high end appliances (SubZero, Wolf, Miele) and matte quartz counters. Main floor master has deck access, 5 piece ensuite & beautifully finished walk in closet. A large dining room with hidden bar, laundry, 2 bedrooms & 1.5 baths complete main floor. Downstairs- a large rumpus room, second laundry room, 4th bedroom, full bath & storage area. The pool has been meticulously maintained & also features a pool house/change room for all those pool parties. Completely move in ready.
Address
108 FAIRWAY Drive
List Price
$1,499,000
Property Type
Residential
Type of Dwelling
Detached Single Family
Style of Home
Bungalow
Area
Edmonton
Sub-Area
Westbrook Estate
Bedrooms
4
Bathrooms
4
Floor Area
2,858 Sq. Ft.
Year Built
1971
MLS® Number
E4193574
Listing Brokerage
RE/MAX River City
Basement Area
Full
Postal Code
T6J 2C5
Site Influences
Fenced, Flat Site, Landscaped, No Back Lane, Schools, Shopping Nearby, Ski Hill Nearby
